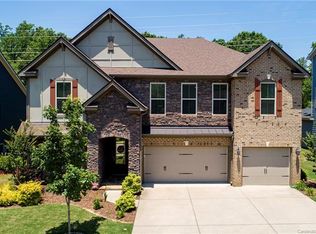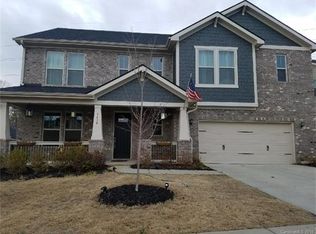Closed
$850,000
1446 Cilantro Ct, Tega Cay, SC 29708
5beds
4,139sqft
Single Family Residence
Built in 2015
0.22 Acres Lot
$848,900 Zestimate®
$205/sqft
$3,506 Estimated rent
Home value
$848,900
$806,000 - $891,000
$3,506/mo
Zestimate® history
Loading...
Owner options
Explore your selling options
What's special
Gorgeous 5-bedroom, 3.5 bath home located in the highly sought-after Lake Ridge community of Tega Cay. Featuring a spacious open floor plan, this home is designed for both comfort and luxury. The main level offers a front office, dining/flex room + eat-in kitchen, private primary suite, large en-suite bathroom & walk-in closet + laundry room. Upstairs find a bonus room, study nook/loft, 4 bedrooms + 2 full baths. Chef’s kitchen is perfect for entertaining, while the inviting living areas are ideal for relaxing. Step outside to your own private oasis, complete with a salt water pool (2020), screened porch and ample space for outdoor fun. Whether you're hosting a BBQ or unwinding after a long day, this home has it all. This gem won't last and is move in ready! Lake Ridge is a fantastic community in an award winning school district with resort like amenities; this is one you don't want to miss! Close proximity to Lake Wylie, the Catawba River, the new Catawba Park and so much more!
Zillow last checked: 8 hours ago
Listing updated: July 15, 2025 at 01:45pm
Listing Provided by:
Holly Achenberg holly@helenadamsrealty.com,
Helen Adams Realty
Bought with:
Calla Wilcox
Helen Adams Realty
Source: Canopy MLS as distributed by MLS GRID,MLS#: 4248614
Facts & features
Interior
Bedrooms & bathrooms
- Bedrooms: 5
- Bathrooms: 4
- Full bathrooms: 3
- 1/2 bathrooms: 1
- Main level bedrooms: 1
Primary bedroom
- Features: En Suite Bathroom, Walk-In Closet(s)
- Level: Main
Bedroom s
- Features: En Suite Bathroom, Walk-In Closet(s)
- Level: Upper
Bedroom s
- Features: En Suite Bathroom, Walk-In Closet(s)
- Level: Upper
Bedroom s
- Features: Walk-In Closet(s)
- Level: Upper
Bedroom s
- Features: Walk-In Closet(s)
- Level: Upper
Bathroom full
- Level: Main
Bathroom half
- Level: Main
Bathroom full
- Features: Garden Tub
- Level: Upper
Bathroom full
- Features: Garden Tub
- Level: Upper
Bonus room
- Level: Upper
Dining area
- Level: Main
Dining room
- Level: Main
Kitchen
- Features: Breakfast Bar, Kitchen Island, Open Floorplan, Walk-In Pantry
- Level: Main
Laundry
- Features: Drop Zone
- Level: Main
Living room
- Features: Drop Zone, Open Floorplan, Vaulted Ceiling(s)
- Level: Main
Loft
- Features: Built-in Features
- Level: Upper
Office
- Level: Main
Heating
- Electric, Forced Air
Cooling
- Ceiling Fan(s), Central Air
Appliances
- Included: Convection Oven, Dishwasher, Double Oven, Electric Water Heater, Exhaust Fan, Gas Cooktop, Microwave, Wall Oven
- Laundry: Laundry Room, Main Level
Features
- Breakfast Bar, Built-in Features, Drop Zone, Kitchen Island, Open Floorplan, Pantry, Walk-In Closet(s), Walk-In Pantry
- Flooring: Carpet, Tile, Wood
- Doors: Screen Door(s)
- Windows: Insulated Windows, Window Treatments
- Has basement: No
- Attic: Pull Down Stairs
- Fireplace features: Gas, Gas Log, Great Room
Interior area
- Total structure area: 4,139
- Total interior livable area: 4,139 sqft
- Finished area above ground: 4,139
- Finished area below ground: 0
Property
Parking
- Total spaces: 3
- Parking features: Driveway, Attached Garage, Garage Door Opener, Garage on Main Level
- Attached garage spaces: 3
- Has uncovered spaces: Yes
Features
- Levels: Two
- Stories: 2
- Patio & porch: Patio, Rear Porch, Screened
- Exterior features: Fire Pit, Other - See Remarks
- Pool features: Community, In Ground, Salt Water
- Fencing: Back Yard
Lot
- Size: 0.22 Acres
- Features: Green Area, Level, Wooded
Details
- Parcel number: 6441201036
- Zoning: res
- Special conditions: Standard
Construction
Type & style
- Home type: SingleFamily
- Architectural style: Transitional
- Property subtype: Single Family Residence
Materials
- Brick Partial, Fiber Cement
- Foundation: Slab
- Roof: Shingle
Condition
- New construction: No
- Year built: 2015
Details
- Builder model: Hamilton
- Builder name: Meritage
Utilities & green energy
- Sewer: Public Sewer
- Water: City
- Utilities for property: Cable Available
Green energy
- Energy efficient items: Insulation
Community & neighborhood
Community
- Community features: Clubhouse, Fitness Center, Game Court, Picnic Area, Playground, Recreation Area, Sidewalks, Street Lights, Tennis Court(s), Walking Trails
Location
- Region: Tega Cay
- Subdivision: Lake Ridge
HOA & financial
HOA
- Has HOA: Yes
- HOA fee: $195 quarterly
- Association name: Braesal
Other
Other facts
- Listing terms: Cash,Conventional,FHA,VA Loan
- Road surface type: Concrete, Paved
Price history
| Date | Event | Price |
|---|---|---|
| 7/15/2025 | Sold | $850,000$205/sqft |
Source: | ||
| 5/3/2025 | Listed for sale | $850,000+64.3%$205/sqft |
Source: | ||
| 8/28/2020 | Sold | $517,500$125/sqft |
Source: | ||
| 7/12/2020 | Pending sale | $517,500$125/sqft |
Source: Better Homes and Gardens Real Estate Paracle #3633018 Report a problem | ||
| 7/6/2020 | Price change | $517,500-1%$125/sqft |
Source: Better Homes and Gardens Real Estate Paracle #3633018 Report a problem | ||
Public tax history
| Year | Property taxes | Tax assessment |
|---|---|---|
| 2025 | -- | $25,900 +15% |
| 2024 | $5,675 +3.5% | $22,522 |
| 2023 | $5,481 +0.6% | $22,522 |
Find assessor info on the county website
Neighborhood: 29708
Nearby schools
GreatSchools rating
- 9/10Kings Town ElementaryGrades: PK-5Distance: 2.1 mi
- 6/10Gold Hill Middle SchoolGrades: 6-8Distance: 0.8 mi
- 10/10Fort Mill High SchoolGrades: 9-12Distance: 2.3 mi
Schools provided by the listing agent
- Elementary: Kings Town
- Middle: Gold Hill
- High: Fort Mill
Source: Canopy MLS as distributed by MLS GRID. This data may not be complete. We recommend contacting the local school district to confirm school assignments for this home.
Get a cash offer in 3 minutes
Find out how much your home could sell for in as little as 3 minutes with a no-obligation cash offer.
Estimated market value
$848,900

