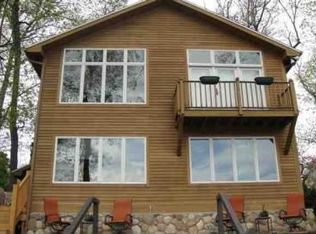Sold
$700,000
1446 Eagle Point Rd, Clarklake, MI 49234
3beds
1,666sqft
Single Family Residence
Built in 1966
10,454.4 Square Feet Lot
$845,600 Zestimate®
$420/sqft
$2,135 Estimated rent
Home value
$845,600
$769,000 - $930,000
$2,135/mo
Zestimate® history
Loading...
Owner options
Explore your selling options
What's special
Welcome to this stunning Clark Lake home, built by famous architect, Jim Livingston! Sitting on one of the highest points of Clark Lake, you cannot beat the views! This home features an open living and dining room overlooking the lake, a 3 seasons room for when you need some shade, a deck for enjoying summer meals, and SO MUCH MORE! And with the unpredictable Michigan weather, you can always count on your backup generator to keep the lake life rolling! don't wait, schedule your showing today!
Zillow last checked: 8 hours ago
Listing updated: July 05, 2023 at 08:04am
Listed by:
Katherine Stewart 517-962-9092,
ERA REARDON REALTY, L.L.C.
Bought with:
Katherine Stewart, 6501444690
ERA REARDON REALTY, L.L.C.
Source: MichRIC,MLS#: 22030861
Facts & features
Interior
Bedrooms & bathrooms
- Bedrooms: 3
- Bathrooms: 3
- Full bathrooms: 2
- 1/2 bathrooms: 1
Primary bedroom
- Level: Upper
- Area: 208
- Dimensions: 16.00 x 13.00
Bedroom 2
- Level: Upper
- Area: 208
- Dimensions: 16.00 x 13.00
Bedroom 3
- Level: Upper
- Area: 208
- Dimensions: 16.00 x 13.00
Primary bathroom
- Level: Upper
- Area: 42
- Dimensions: 7.00 x 6.00
Bathroom 1
- Level: Main
- Area: 35
- Dimensions: 7.00 x 5.00
Bathroom 2
- Level: Lower
- Area: 30
- Dimensions: 6.00 x 5.00
Dining area
- Level: Main
- Area: 180
- Dimensions: 15.00 x 12.00
Dining area
- Level: Main
- Area: 84
- Dimensions: 12.00 x 7.00
Kitchen
- Level: Main
- Area: 112
- Dimensions: 14.00 x 8.00
Laundry
- Level: Lower
- Area: 24
- Dimensions: 6.00 x 4.00
Living room
- Level: Main
- Area: 208
- Dimensions: 16.00 x 13.00
Other
- Level: Main
- Area: 154
- Dimensions: 14.00 x 11.00
Recreation
- Level: Lower
- Area: 350
- Dimensions: 25.00 x 14.00
Utility room
- Level: Basement
- Area: 154
- Dimensions: 14.00 x 11.00
Heating
- Forced Air
Cooling
- Central Air
Appliances
- Included: Dishwasher, Dryer, Range, Refrigerator, Washer
Features
- Ceiling Fan(s), Wet Bar
- Basement: Full
- Number of fireplaces: 2
- Fireplace features: Living Room, Recreation Room
Interior area
- Total structure area: 1,666
- Total interior livable area: 1,666 sqft
- Finished area below ground: 0
Property
Parking
- Total spaces: 2
- Parking features: Detached
- Garage spaces: 2
Features
- Stories: 2
- Waterfront features: Lake
- Body of water: Clark Lake
Lot
- Size: 10,454 sqft
- Dimensions: 205 x 51
- Features: Ground Cover
Details
- Parcel number: 000191635101601
- Zoning description: Residential
Construction
Type & style
- Home type: SingleFamily
- Architectural style: Mid-Century Modern
- Property subtype: Single Family Residence
Materials
- Wood Siding
Condition
- New construction: No
- Year built: 1966
Utilities & green energy
- Sewer: Public Sewer
- Water: Well
Community & neighborhood
Location
- Region: Clarklake
Other
Other facts
- Listing terms: Cash,Conventional
- Road surface type: Paved
Price history
| Date | Event | Price |
|---|---|---|
| 6/30/2023 | Sold | $700,000-6.7%$420/sqft |
Source: | ||
| 5/31/2023 | Contingent | $750,000$450/sqft |
Source: | ||
| 5/25/2023 | Price change | $750,000-16.7%$450/sqft |
Source: | ||
| 3/24/2023 | Price change | $900,000-18.2%$540/sqft |
Source: | ||
| 7/21/2022 | Listed for sale | $1,100,000$660/sqft |
Source: | ||
Public tax history
| Year | Property taxes | Tax assessment |
|---|---|---|
| 2025 | -- | $398,700 +6.6% |
| 2024 | -- | $374,100 |
Find assessor info on the county website
Neighborhood: 49234
Nearby schools
GreatSchools rating
- NAColumbia Elementary SchoolGrades: PK-2Distance: 4.1 mi
- 7/10Columbia Central High SchoolGrades: 7-12Distance: 2.7 mi
- 7/10Columbia Middle SchoolGrades: 3-6Distance: 4.2 mi
Get pre-qualified for a loan
At Zillow Home Loans, we can pre-qualify you in as little as 5 minutes with no impact to your credit score.An equal housing lender. NMLS #10287.
