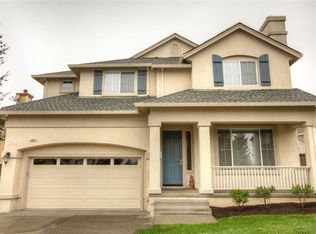Sold for $1,400,000
$1,400,000
1446 Nighthawk Place, Santa Rosa, CA 95409
5beds
2,876sqft
Single Family Residence
Built in 2001
9,496.08 Square Feet Lot
$1,425,900 Zestimate®
$487/sqft
$7,034 Estimated rent
Home value
$1,425,900
$1.27M - $1.60M
$7,034/mo
Zestimate® history
Loading...
Owner options
Explore your selling options
What's special
First time on the market! Stunning 5-bedroom, 3-bathroom Skyhawk home. Private Cul-De-Sac location offers breathtaking sunset and hill views in a picturesque setting at the entrance to the Valley of the Moon. Thoughtfully updated with high-end hardwood flooring, fresh interior and exterior paint and designer upgrades, this home exudes timeless elegance. The spacious layout includes a downstairs bedroom and full bath, just perfect for guests or multi-generational living. A gourmet kitchen with top-tier appliances and premium finishes opens seamlessly to the living and dining areas, making it ideal for both everyday living and entertaining. The primary suite is a peaceful retreat, while all bedrooms showcase quality craftsmanship and thoughtful design. Step outside to your private backyard oasis, featuring a custom-designed pool with solar heating and an adjacent spa perfect for year-round relaxation. Additional features include paid-for solar panels, a whole-house fan, newer roof and gutters, and central heat and air for ultimate comfort and efficiency. A rare opportunity to own an exceptional home in one of Santa Rosa's most desirable neighborhoods! A quick jaunt to Austin Creek Elementary School. Do not miss comprehensive Upgrades List!
Zillow last checked: 8 hours ago
Listing updated: May 09, 2025 at 08:29am
Listed by:
Karen Grotte DRE #01401304 707-494-3829,
Coldwell Banker Realty 707-527-8567
Bought with:
Tim DeBellis, DRE #02011460
W Real Estate
Source: BAREIS,MLS#: 325016228 Originating MLS: Sonoma
Originating MLS: Sonoma
Facts & features
Interior
Bedrooms & bathrooms
- Bedrooms: 5
- Bathrooms: 3
- Full bathrooms: 3
Primary bedroom
- Features: Walk-In Closet(s)
Bedroom
- Level: Main,Upper
Primary bathroom
- Features: Double Vanity, Shower Stall(s), Tub, Walk-In Closet(s)
Bathroom
- Features: Closet, Double Vanity, Shower Stall(s), Tub w/Shower Over, Window
Dining room
- Features: Formal Area
- Level: Main
Family room
- Level: Main
Kitchen
- Features: Breakfast Area, Kitchen Island, Pantry Closet
- Level: Main
Living room
- Features: View
- Level: Main
Heating
- Central
Cooling
- Central Air
Appliances
- Included: Built-In Electric Oven, Built-In Refrigerator, Dishwasher, Disposal, Double Oven, Gas Cooktop, Wine Refrigerator, See Remarks, Dryer, Washer
- Laundry: Inside Area, Upper Level
Features
- Cathedral Ceiling(s), Formal Entry
- Flooring: Carpet, Wood
- Windows: Dual Pane Full, Window Coverings
- Has basement: No
- Number of fireplaces: 1
- Fireplace features: Family Room, Gas Log, Gas Starter, Living Room
Interior area
- Total structure area: 2,876
- Total interior livable area: 2,876 sqft
Property
Parking
- Total spaces: 9
- Parking features: Attached, Garage Door Opener, Inside Entrance, Side By Side
- Attached garage spaces: 3
- Uncovered spaces: 6
Features
- Levels: Two
- Stories: 2
- Pool features: In Ground
- Has view: Yes
- View description: Hills
Lot
- Size: 9,496 sqft
- Features: Cul-De-Sac, Landscaped, Landscape Front, Landscape Misc, Private
Details
- Parcel number: 153540006000
- Special conditions: Standard
Construction
Type & style
- Home type: SingleFamily
- Architectural style: Traditional
- Property subtype: Single Family Residence
Materials
- Stucco, Other
- Foundation: Concrete Perimeter
- Roof: Composition
Condition
- Year built: 2001
Utilities & green energy
- Electric: Photovoltaics Seller Owned
- Sewer: Public Sewer
- Water: Public
- Utilities for property: Cable Available, Electricity Connected, Internet Available, Natural Gas Available, Natural Gas Connected, Public
Green energy
- Energy efficient items: Cooling, Heating, Roof, Windows
- Energy generation: Solar
Community & neighborhood
Location
- Region: Santa Rosa
- Subdivision: Skyhawk
HOA & financial
HOA
- Has HOA: No
Price history
| Date | Event | Price |
|---|---|---|
| 5/9/2025 | Sold | $1,400,000-1.8%$487/sqft |
Source: | ||
| 5/8/2025 | Pending sale | $1,425,000$495/sqft |
Source: | ||
| 4/9/2025 | Contingent | $1,425,000$495/sqft |
Source: | ||
| 4/2/2025 | Listed for sale | $1,425,000+139.5%$495/sqft |
Source: | ||
| 4/26/2001 | Sold | $595,000$207/sqft |
Source: Public Record Report a problem | ||
Public tax history
| Year | Property taxes | Tax assessment |
|---|---|---|
| 2025 | $10,718 +1.5% | $920,645 +2% |
| 2024 | $10,557 +3.9% | $902,594 +2% |
| 2023 | $10,165 +4.3% | $884,897 +2% |
Find assessor info on the county website
Neighborhood: 95409
Nearby schools
GreatSchools rating
- 9/10Austin Creek Elementary SchoolGrades: K-6Distance: 0.2 mi
- 3/10Rincon Valley Middle SchoolGrades: 7-8Distance: 2.3 mi
- 9/10Maria Carrillo High SchoolGrades: 9-12Distance: 1.8 mi
Schools provided by the listing agent
- District: Rincon Valley Union
Source: BAREIS. This data may not be complete. We recommend contacting the local school district to confirm school assignments for this home.
Get a cash offer in 3 minutes
Find out how much your home could sell for in as little as 3 minutes with a no-obligation cash offer.
Estimated market value$1,425,900
Get a cash offer in 3 minutes
Find out how much your home could sell for in as little as 3 minutes with a no-obligation cash offer.
Estimated market value
$1,425,900
