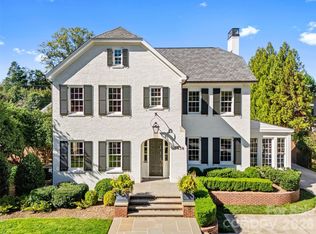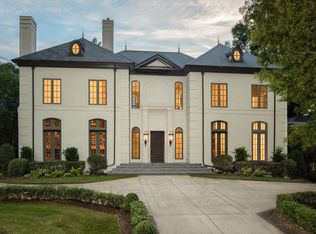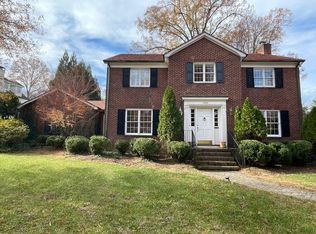Closed
$3,605,000
1446 Queens Rd W, Charlotte, NC 28207
6beds
5,455sqft
Single Family Residence
Built in 1970
0.32 Acres Lot
$3,637,900 Zestimate®
$661/sqft
$8,530 Estimated rent
Home value
$3,637,900
$3.38M - $3.93M
$8,530/mo
Zestimate® history
Loading...
Owner options
Explore your selling options
What's special
Welcome to 1446 Queens Road West. This home is better than new construction! Meticulously renovated w/ white oak hardwood floors & 12" solid wood baseboards, 4 gas fireplaces w/ fireballs & controllers. It features a 98 bottle glass enclosed wine wall, Sub-Zero & Wolf appliances, custom cabinetry throughout. Lutron LED recessed lighting, oversized double pane commercial grade casement windows, custom built-in closets. The main level has a private office w/ additional soundproofing and a kitchen open to the family room. The upper level has 5 BR including the spacious primary BR & bath w/ floor to ceiling Italian tile. The basement can be used as a media room, gym or bonus room. The 500 sq foot covered patio has a gas FP, built in heaters, stained wood ceiling, and white slate tile. Enclosed private backyard. 5000 sq ft new driveway, 3 car climate controlled garage & guest house w/ full bath. Bluestone front porch and walkway. Security gate, CAT6 hardwired security system inside and out.
Zillow last checked: 8 hours ago
Listing updated: June 30, 2025 at 10:41am
Listing Provided by:
Susan May susanmay@hmproperties.com,
Corcoran HM Properties
Bought with:
Non Member
Canopy Administration
Source: Canopy MLS as distributed by MLS GRID,MLS#: 4186575
Facts & features
Interior
Bedrooms & bathrooms
- Bedrooms: 6
- Bathrooms: 5
- Full bathrooms: 4
- 1/2 bathrooms: 1
Primary bedroom
- Level: Upper
Bedroom s
- Level: Upper
Bedroom s
- Level: 2nd Living Quarters
Bathroom half
- Level: Main
Bathroom full
- Level: Upper
Bathroom full
- Level: 2nd Living Quarters
Bathroom full
- Level: Upper
Bathroom full
- Level: Upper
Breakfast
- Level: Main
Dining room
- Level: Main
Family room
- Level: Main
Flex space
- Level: Upper
Laundry
- Level: Main
Living room
- Level: Main
Living room
- Level: 2nd Living Quarters
Office
- Level: Main
Recreation room
- Level: Basement
Sunroom
- Level: Main
Heating
- Forced Air, Natural Gas, Zoned
Cooling
- Central Air
Appliances
- Included: Bar Fridge, Dishwasher, Disposal, Double Oven, Gas Range, Gas Water Heater, Microwave, Refrigerator, Wine Refrigerator
- Laundry: Laundry Room, Main Level
Features
- Built-in Features, Drop Zone, Kitchen Island, Open Floorplan, Pantry, Walk-In Pantry, Total Primary Heated Living Area: 4804
- Flooring: Stone, Tile, Wood
- Windows: Insulated Windows, Window Treatments
- Basement: Finished
- Attic: Pull Down Stairs
- Fireplace features: Family Room, Fire Pit, Gas, Gas Unvented, Living Room, Outside, Primary Bedroom
Interior area
- Total structure area: 4,419
- Total interior livable area: 5,455 sqft
- Finished area above ground: 4,419
- Finished area below ground: 385
Property
Parking
- Total spaces: 3
- Parking features: Detached Garage, Garage on Main Level
- Garage spaces: 3
Features
- Levels: Two
- Stories: 2
- Patio & porch: Covered, Patio
- Exterior features: Fire Pit, In-Ground Irrigation
- Fencing: Back Yard,Fenced
Lot
- Size: 0.32 Acres
Details
- Parcel number: 15105112
- Zoning: N1-A
- Special conditions: Relocation
- Other equipment: Network Ready
Construction
Type & style
- Home type: SingleFamily
- Architectural style: Transitional
- Property subtype: Single Family Residence
Materials
- Brick Full
- Foundation: Crawl Space
- Roof: Shingle,Slate
Condition
- New construction: No
- Year built: 1970
Utilities & green energy
- Sewer: Public Sewer
- Water: City
Community & neighborhood
Security
- Security features: Carbon Monoxide Detector(s), Security System
Location
- Region: Charlotte
- Subdivision: Myers Park
Other
Other facts
- Listing terms: Relocation Property
- Road surface type: Concrete, Paved
Price history
| Date | Event | Price |
|---|---|---|
| 6/20/2025 | Sold | $3,605,000-2.4%$661/sqft |
Source: | ||
| 2/4/2025 | Price change | $3,695,000-4%$677/sqft |
Source: | ||
| 9/25/2024 | Listed for sale | $3,850,000-2.5%$706/sqft |
Source: | ||
| 8/22/2024 | Listing removed | -- |
Source: | ||
| 6/14/2024 | Price change | $3,950,000-7.1%$724/sqft |
Source: | ||
Public tax history
| Year | Property taxes | Tax assessment |
|---|---|---|
| 2025 | -- | $2,095,700 |
| 2024 | -- | $2,095,700 |
| 2023 | -- | $2,095,700 +84.6% |
Find assessor info on the county website
Neighborhood: Myers Park
Nearby schools
GreatSchools rating
- 8/10Dilworth ElementaryGrades: 3-5Distance: 1.5 mi
- 3/10Sedgefield MiddleGrades: 6-8Distance: 1.1 mi
- 7/10Myers Park HighGrades: 9-12Distance: 1.6 mi
Schools provided by the listing agent
- Elementary: Dilworth Latta Campus/Dilworth Sedgefield Campus
- Middle: Sedgefield
- High: Myers Park
Source: Canopy MLS as distributed by MLS GRID. This data may not be complete. We recommend contacting the local school district to confirm school assignments for this home.
Get a cash offer in 3 minutes
Find out how much your home could sell for in as little as 3 minutes with a no-obligation cash offer.
Estimated market value$3,637,900
Get a cash offer in 3 minutes
Find out how much your home could sell for in as little as 3 minutes with a no-obligation cash offer.
Estimated market value
$3,637,900


