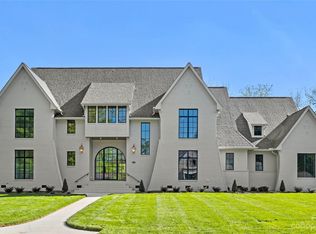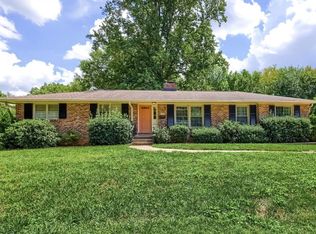Closed
$3,675,000
1446 Townes Rd, Charlotte, NC 28209
6beds
5,693sqft
Single Family Residence
Built in 2021
0.37 Acres Lot
$3,691,800 Zestimate®
$646/sqft
$6,944 Estimated rent
Home value
$3,691,800
$3.43M - $3.99M
$6,944/mo
Zestimate® history
Loading...
Owner options
Explore your selling options
What's special
Nestled in the heart of Myers Park on a large cul de sac lot, walking distance to Freedom Park and the Greenway. Beautiful foyer w/ 5" engineered white oak chevron flooring throughout, large office w/ custom built ins, wine room, mud room/ laundry and dining area full of natural light. The kitchen has an oversized island w/ white silk quartzite countertops, Thermador appliances, dual oven 6-burner stove and 60" cabinets. The kitchen is open to the oversized family room and leads to the covered porch w/ a fireplace and built in heaters. The upper level has 4 generous bedrooms w/ ensuite baths and walk in closets. The primary has 2 large custom closets, full sized additional laundry room, coffee bar and covered balcony. The 3rd level has guest suite and large bonus room. Main level guest suite with separate entrance can be used as gym or office with full bath and sauna.Outdoor living at its best! Flat private back yard, cabana, built in gas grill, marble patio and pool. Generator too!
Zillow last checked: 8 hours ago
Listing updated: June 03, 2025 at 09:47am
Listing Provided by:
Susan May susanmay@hmproperties.com,
Corcoran HM Properties
Bought with:
Melissa Murphy
COMPASS
Source: Canopy MLS as distributed by MLS GRID,MLS#: 4245220
Facts & features
Interior
Bedrooms & bathrooms
- Bedrooms: 6
- Bathrooms: 7
- Full bathrooms: 6
- 1/2 bathrooms: 1
Primary bedroom
- Level: Upper
Bedroom s
- Level: Upper
Bedroom s
- Level: Upper
Bedroom s
- Level: Upper
Bedroom s
- Level: Third
Bathroom full
- Level: Main
Bathroom half
- Level: Main
Bathroom full
- Level: Upper
Bathroom full
- Level: Upper
Bathroom full
- Level: Upper
Bathroom full
- Level: Third
Bathroom full
- Level: Upper
Bonus room
- Level: Third
Dining room
- Level: Main
Exercise room
- Level: Main
Great room
- Level: Main
Kitchen
- Level: Main
Laundry
- Level: Main
Laundry
- Level: Upper
Living room
- Level: Main
Other
- Level: Main
Heating
- Forced Air
Cooling
- Central Air
Appliances
- Included: Bar Fridge, Dishwasher, Disposal, Double Oven, Gas Range, Microwave, Refrigerator, Tankless Water Heater
- Laundry: Mud Room, Laundry Room, Multiple Locations
Features
- Built-in Features, Drop Zone, Kitchen Island, Open Floorplan, Pantry, Sauna, Storage, Walk-In Closet(s), Walk-In Pantry, Total Primary Heated Living Area: 5163
- Flooring: Carpet, Tile, Wood
- Doors: Insulated Door(s), Pocket Doors
- Has basement: No
- Attic: Walk-In
- Fireplace features: Great Room, Other - See Remarks
Interior area
- Total structure area: 4,074
- Total interior livable area: 5,693 sqft
- Finished area above ground: 5,163
- Finished area below ground: 0
Property
Parking
- Total spaces: 3
- Parking features: Attached Garage, Garage on Main Level
- Attached garage spaces: 3
Features
- Levels: Three Or More
- Stories: 3
- Patio & porch: Covered, Rear Porch
- Exterior features: Gas Grill, In-Ground Irrigation
- Pool features: In Ground
- Fencing: Back Yard
Lot
- Size: 0.37 Acres
Details
- Additional structures: Other
- Parcel number: 15111344
- Zoning: N1-B
- Special conditions: Standard
- Other equipment: Generator
Construction
Type & style
- Home type: SingleFamily
- Architectural style: Transitional
- Property subtype: Single Family Residence
Materials
- Brick Full
- Foundation: Crawl Space
- Roof: Shingle
Condition
- New construction: No
- Year built: 2021
Utilities & green energy
- Sewer: Public Sewer
- Water: City
Community & neighborhood
Location
- Region: Charlotte
- Subdivision: Myers Park
Other
Other facts
- Listing terms: Cash,Conventional
- Road surface type: Concrete, Paved
Price history
| Date | Event | Price |
|---|---|---|
| 5/28/2025 | Sold | $3,675,000+2.2%$646/sqft |
Source: | ||
| 4/22/2025 | Pending sale | $3,596,000$632/sqft |
Source: | ||
| 4/15/2025 | Listed for sale | $3,596,000+9.1%$632/sqft |
Source: | ||
| 11/6/2023 | Sold | $3,295,000-2.4%$579/sqft |
Source: | ||
| 9/8/2023 | Price change | $3,375,000-3.5%$593/sqft |
Source: | ||
Public tax history
| Year | Property taxes | Tax assessment |
|---|---|---|
| 2025 | -- | $2,854,380 |
| 2024 | -- | $2,854,380 +54.2% |
| 2023 | $13,715 +10.7% | $1,850,900 +45.6% |
Find assessor info on the county website
Neighborhood: Freedom Park
Nearby schools
GreatSchools rating
- NASedgefield ElementaryGrades: PK-2Distance: 1.1 mi
- 3/10Sedgefield MiddleGrades: 6-8Distance: 1 mi
- 7/10Myers Park HighGrades: 9-12Distance: 1.3 mi
Schools provided by the listing agent
- Elementary: Dilworth
- Middle: Sedgefield
- High: Myers Park
Source: Canopy MLS as distributed by MLS GRID. This data may not be complete. We recommend contacting the local school district to confirm school assignments for this home.
Get a cash offer in 3 minutes
Find out how much your home could sell for in as little as 3 minutes with a no-obligation cash offer.
Estimated market value$3,691,800
Get a cash offer in 3 minutes
Find out how much your home could sell for in as little as 3 minutes with a no-obligation cash offer.
Estimated market value
$3,691,800

