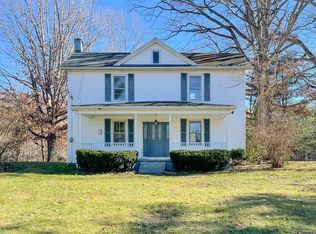Perfect mountain getaway! Retire, enjoy magnificent views, create your own Mountain Estate. Perfect for spectacular Events. Excellent hunting. 312.92 luscious acres in desirable Walkers Creek area. Elevated Lodge surrounded by porches and decks with views of Jump Mtn and Little North Mtn. Lowland hay fields. High mountain pastures. Hays Creek and Walkers Creek cross the property. Post and Beam home built by Grigg Mullen of Blue Ridge Timber Framers in 1988.
This property is off market, which means it's not currently listed for sale or rent on Zillow. This may be different from what's available on other websites or public sources.
