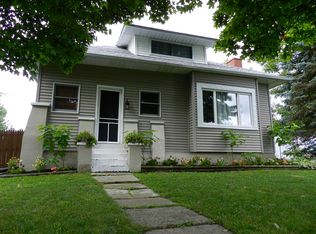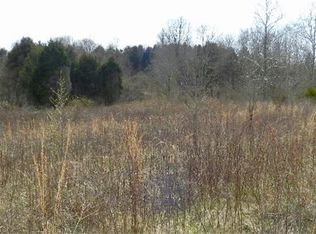Open style Ranch sitting on 3 acres, featuring 4 Bdrms, 2 Full Baths, Inviting Family Rm w/WBFP - Brick, Kitchen w/wood cabinets, Island w/counter bar w/Walk out. Dining Rm walk out; The home has a split floor plan with an open Living area. Mast BDRM, Adj Bath Big walk-in closet, Big Laundry Rm! Covered Frt Porch 5x22; Road Frontage Leive Rd & Pleasant Grove.
This property is off market, which means it's not currently listed for sale or rent on Zillow. This may be different from what's available on other websites or public sources.

