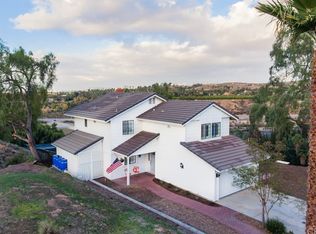Sold for $1,100,000
Listing Provided by:
Claudio Rangel DRE #02142697 9517681971,
Remax Anela Realty
Bought with: Landmark Realty & Mortgage
$1,100,000
14461 Oakley Dr, Riverside, CA 92503
4beds
5,200sqft
Single Family Residence
Built in 1946
0.57 Acres Lot
$1,096,500 Zestimate®
$212/sqft
$5,070 Estimated rent
Home value
$1,096,500
$998,000 - $1.21M
$5,070/mo
Zestimate® history
Loading...
Owner options
Explore your selling options
What's special
Step into your own private retreat in the heart of Riverside – a one-of-a-kind dual-residence estate where luxury meets versatility.
This gated compound features two beautifully upgraded homes on one expansive lot, offering the perfect setup for multigenerational living, rental income, or a private guest house. The main residence stuns with soaring ceilings, rich hardwood floors, and a chef’s kitchen adorned with waterfall quartz countertops, premium appliances, and custom cabinetry.
The open-concept layout flows effortlessly into the dining and living areas, highlighted by designer lighting and elegant coffered ceilings. Each bedroom is generously sized, with spa-inspired bathrooms featuring modern tilework and high-end finishes.
Step outside to a meticulously landscaped paradise—a lush backyard oasis complete with multiple sitting areas, a built-in BBQ bar, pergolas, firepit lounge, and vibrant gardens perfect for entertaining or relaxing in style. The detached second home (ADU) offers its own living space, kitchen, bedrooms, and private entrance—ideal for additional rental income.
Additional features include a showroom-style entertainment garage, panoramic hill views, ample gated parking, and complete privacy, all nestled at the end of a quiet street.
No HOA. Just minutes from shopping, dining, and freeways, this property is more than a home—it’s a lifestyle, investment, and sanctuary all in one.
Zillow last checked: 8 hours ago
Listing updated: October 14, 2025 at 02:34pm
Listing Provided by:
Claudio Rangel DRE #02142697 9517681971,
Remax Anela Realty
Bought with:
Nick Ebadi, DRE #01505017
Landmark Realty & Mortgage
Source: CRMLS,MLS#: PW25116087 Originating MLS: California Regional MLS
Originating MLS: California Regional MLS
Facts & features
Interior
Bedrooms & bathrooms
- Bedrooms: 4
- Bathrooms: 4
- Full bathrooms: 3
- 1/2 bathrooms: 1
- Main level bathrooms: 3
- Main level bedrooms: 3
Bedroom
- Features: All Bedrooms Up
Bedroom
- Features: All Bedrooms Down
Heating
- Central
Cooling
- Central Air
Appliances
- Laundry: In Garage
Features
- Beamed Ceilings, Wet Bar, Built-in Features, Ceiling Fan(s), Crown Molding, Cathedral Ceiling(s), Coffered Ceiling(s), High Ceilings, In-Law Floorplan, Open Floorplan, Pantry, Quartz Counters, Recessed Lighting, Storage, Wired for Sound, All Bedrooms Up, All Bedrooms Down
- Has fireplace: Yes
- Fireplace features: Dining Room
- Common walls with other units/homes: No Common Walls
Interior area
- Total interior livable area: 5,200 sqft
Property
Parking
- Total spaces: 8
- Parking features: Garage - Attached
- Attached garage spaces: 8
Features
- Levels: Two
- Stories: 2
- Entry location: 1
- Pool features: None
- Has view: Yes
- View description: Mountain(s), Panoramic
Lot
- Size: 0.57 Acres
- Features: 0-1 Unit/Acre
Details
- Parcel number: 271062014
- Zoning: R-A
- Special conditions: Standard
Construction
Type & style
- Home type: SingleFamily
- Property subtype: Single Family Residence
Condition
- New construction: No
- Year built: 1946
Utilities & green energy
- Sewer: Septic Type Unknown
- Water: Public
Community & neighborhood
Community
- Community features: Mountainous
Location
- Region: Riverside
Other
Other facts
- Listing terms: Submit
Price history
| Date | Event | Price |
|---|---|---|
| 10/14/2025 | Sold | $1,100,000-8.3%$212/sqft |
Source: | ||
| 8/30/2025 | Pending sale | $1,199,999$231/sqft |
Source: | ||
| 6/6/2025 | Price change | $1,199,999-19.9%$231/sqft |
Source: | ||
| 5/27/2025 | Listed for sale | $1,499,000+30.3%$288/sqft |
Source: | ||
| 9/25/2021 | Listing removed | -- |
Source: | ||
Public tax history
| Year | Property taxes | Tax assessment |
|---|---|---|
| 2025 | $3,251 +65.1% | $182,112 +2% |
| 2024 | $1,969 +0.7% | $178,543 +2% |
| 2023 | $1,955 +2% | $175,043 +2% |
Find assessor info on the county website
Neighborhood: 92503
Nearby schools
GreatSchools rating
- 4/10Harrison Elementary SchoolGrades: K-6Distance: 2.4 mi
- 6/10Frank Augustus Miller Middle SchoolGrades: 7-8Distance: 3.5 mi
- 5/10Arlington High SchoolGrades: 9-12Distance: 2.3 mi
Get a cash offer in 3 minutes
Find out how much your home could sell for in as little as 3 minutes with a no-obligation cash offer.
Estimated market value$1,096,500
Get a cash offer in 3 minutes
Find out how much your home could sell for in as little as 3 minutes with a no-obligation cash offer.
Estimated market value
$1,096,500
