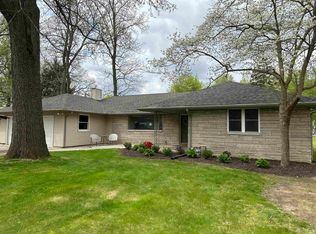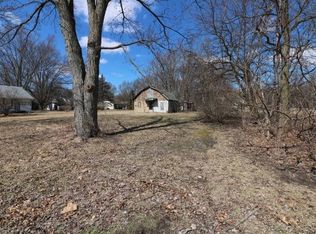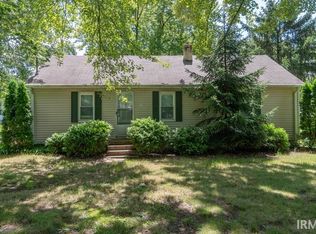CALLING ALL INVESTORS!! Great potential with this ranch style home on a 1 acre lot with a pole building! Nice large living room with hardwood floors. Huge kitchen area with newer kitchen cabinets & large space for a dining area. Main level laundry area with bathroom. Oversized master bedroom with open bathroom & large walk in tiled shower. There is a possible 3rd bedroom, but has no closet. It could be used for toy room, office space or sewing/craft room. Newer windows, heavy 6 panel wood doors. All appliances stay also. Pole barn is 24x32 & has a concrete floor & 200 amp electric. Septic needs to be replaced & seller is needing to sell 'AS IS'. Fireplace was capped off & is currently for decorative use only. Please use 'AS IS' addendum in the associated documents when submitting an offer.
This property is off market, which means it's not currently listed for sale or rent on Zillow. This may be different from what's available on other websites or public sources.



