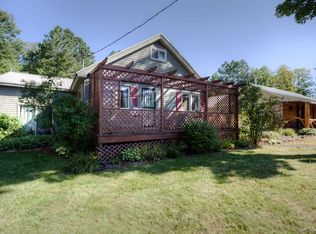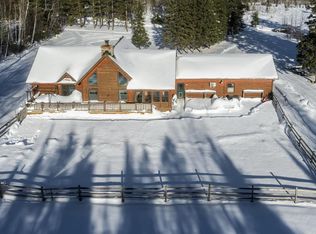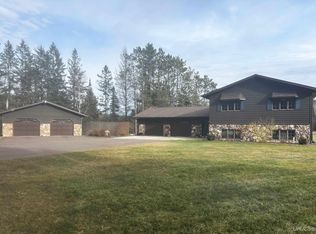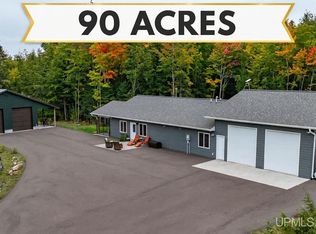COUNTRY LIVING! This beautiful 20-acre property located in Iron County, WI offers a classic 4BR, 3BA country home featuring hardwood and tile floors, hickory kitchen cabinetry, pantry, sunroom, large entry, master suite, 2 gas fireplaces, fenced yard, wraparound deck, geothermal and forced air heat, smart siding, and full asphalt drive. Enjoy the incredible 40 x 60 finished garage with main-level living quarters, dog kennel, and upper-level theater room. A 42 x 72 custom shed includes a wood shop and 20 x 42 rear overhang. Additional amenities include a lighted outdoor riding arena, Amish-built 2-stall barn, shelters, field water, and pond. Nestled between Hurley and Saxon, WI, this is the perfect mix of comfort and function. Close to snowmobile/ATV trails and only 20 minutes from Lake Superior's Saxon Harbor!
For sale
$759,000
14469 N River Rd, Hurley, WI 54534
4beds
2,898sqft
Est.:
Farm
Built in ----
20 Acres Lot
$-- Zestimate®
$262/sqft
$-- HOA
What's special
- 51 days |
- 871 |
- 28 |
Zillow last checked: 8 hours ago
Listing updated: February 17, 2026 at 08:06am
Listed by:
ROY D ANTONIO 715-547-3341,
ELIASON REALTY - LAND O LAKES
Source: GNMLS,MLS#: 215437
Tour with a local agent
Facts & features
Interior
Bedrooms & bathrooms
- Bedrooms: 4
- Bathrooms: 3
- Full bathrooms: 3
Bedroom
- Level: Second
- Dimensions: 13'5x17
Bedroom
- Level: First
- Dimensions: 19'5x16
Bathroom
- Level: First
Bathroom
- Level: First
Bathroom
- Level: Second
Dining room
- Level: First
- Dimensions: 18'3x15'3
Dining room
- Level: First
- Dimensions: 12x11'5
Entry foyer
- Level: First
- Dimensions: 14'5x7'6
Kitchen
- Level: First
- Dimensions: 23'8x11'5
Kitchen
- Level: First
- Dimensions: 11'7x9
Laundry
- Level: First
- Dimensions: 9'10x5'4
Living room
- Level: First
- Dimensions: 18'3x13'3
Living room
- Level: First
- Dimensions: 14x21
Other
- Level: First
- Dimensions: 5'5x5
Other
- Level: Second
- Dimensions: 18'3x18'3
Heating
- Geothermal, Heat Pump, Hot Water, Propane, Radiant Floor, Zoned
Cooling
- Central Air
Appliances
- Included: Dryer, Dishwasher, Exhaust Fan, Freezer, Disposal, Gas Oven, Gas Range, Microwave, Propane Water Heater, Refrigerator, Washer, Air To Air Exchanger
- Laundry: Washer Hookup, In Basement, Main Level
Features
- Additional Living Quarters, Ceiling Fan(s), Dry Bar, Jetted Tub, Bath in Primary Bedroom, Main Level Primary, Pantry, Walk-In Closet(s)
- Flooring: Tile, Wood
- Basement: Full,Interior Entry,Partially Finished,Sump Pump
- Attic: None
- Number of fireplaces: 2
- Fireplace features: Gas
Interior area
- Total structure area: 2,898
- Total interior livable area: 2,898 sqft
- Finished area above ground: 2,485
- Finished area below ground: 413
Property
Parking
- Total spaces: 8
- Parking features: Detached, Underground, Four Car Garage, Four or more Spaces, Garage, Heated Garage, Driveway
- Garage spaces: 4
- Has uncovered spaces: Yes
Features
- Stories: 1
- Exterior features: Dog Run, Fence, Paved Driveway, Propane Tank - Leased, Satellite Dish
- Fencing: Yard Fenced
- Frontage length: 0,0
Lot
- Size: 20 Acres
- Features: Farm, Level, Open Space, Pasture, Private, Pond on Lot, Rural Lot, Secluded, Tillable
Details
- Additional structures: Barn(s), Guest House
- Parcel number: 00802210000
- Zoning description: Agricultural
- Other equipment: Satellite Dish
Construction
Type & style
- Home type: SingleFamily
- Architectural style: Ranch
- Property subtype: Farm
Materials
- Frame, Other
- Foundation: Poured
- Roof: Composition,Shingle
Utilities & green energy
- Electric: Circuit Breakers
- Sewer: County Septic Maintenance Program - Yes, Mound Septic
- Water: Drilled Well
- Utilities for property: Underground Utilities
Community & HOA
Community
- Features: Shopping
Location
- Region: Hurley
Financial & listing details
- Price per square foot: $262/sqft
- Annual tax amount: $4,101
- Date on market: 1/5/2026
- Ownership: Fee Simple
Estimated market value
Not available
Estimated sales range
Not available
Not available
Price history
Price history
| Date | Event | Price |
|---|---|---|
| 1/5/2026 | Listed for sale | $759,000-5%$262/sqft |
Source: | ||
| 1/1/2026 | Listing removed | $799,000$276/sqft |
Source: | ||
| 10/21/2025 | Price change | $799,000-6%$276/sqft |
Source: | ||
| 9/19/2025 | Price change | $849,900-5%$293/sqft |
Source: | ||
| 6/16/2025 | Listed for sale | $895,000$309/sqft |
Source: | ||
Public tax history
Public tax history
Tax history is unavailable.BuyAbility℠ payment
Est. payment
$4,215/mo
Principal & interest
$3494
Property taxes
$721
Climate risks
Neighborhood: 54534
Nearby schools
GreatSchools rating
- 5/10Hurley Elementary SchoolGrades: PK-5Distance: 4.5 mi
- 6/10Hurley High SchoolGrades: 6-12Distance: 4.5 mi
Schools provided by the listing agent
- Elementary: IR Hurley K-12
- Middle: IR Hurley
- High: IR Hurley
Source: GNMLS. This data may not be complete. We recommend contacting the local school district to confirm school assignments for this home.



