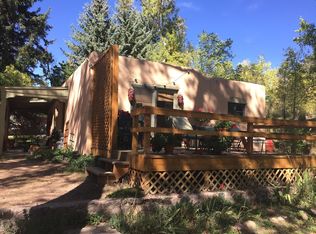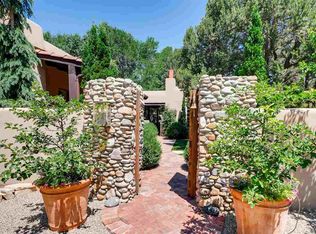An artists dream! Plenty of space to work, live and show your work. Gallery space downstairs, live/work upstairs... or? So many options with this much space. Fabulous, BIG, fully fenced yard with Hot Tub and covered porch. Covered parking. Well & Solar. Fruit trees too. And an Asequia that runs in the spring. Rented UNFURNISHED with Stove, Fridge (will replace existing once lease is signed) Washer, Drier, Dishwasher. Rent includes utilities, internet and gardener. House on septic. New floors throughout, freshly painted. A casita is also on property, with it's own private, fenced yard. The casita is rented. This is a smoke free property. NO smoking. Lease is for a minimum of 1 year, renewable. Landlord pays Gas, Electric, Internet and Septic maintenance. (unless Tenant violates care protocol, then Tenant pays) Monthly Orkin Pest service paid by landlord. Bi-monthly gardener paid by landlord. Watering of conifers and fruit trees to be supported by tenant. Tenant pays garbage removal.
This property is off market, which means it's not currently listed for sale or rent on Zillow. This may be different from what's available on other websites or public sources.

