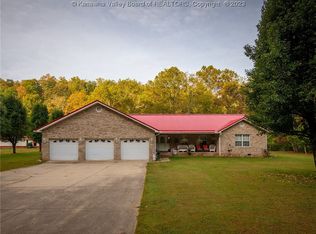Sold for $435,000
$435,000
1447 Blue Lick Rd, Winfield, WV 25213
4beds
4,384sqft
Single Family Residence
Built in 1999
1.61 Acres Lot
$441,900 Zestimate®
$99/sqft
$3,008 Estimated rent
Home value
$441,900
$371,000 - $526,000
$3,008/mo
Zestimate® history
Loading...
Owner options
Explore your selling options
What's special
Revitalize this stunning Victorian home and make it your own! Picture yourself unwinding on the enchanting porch, soaking in the serene surroundings. Nestled on nearly 2 acres of lush, flat land, you'll enjoy ample privacy. Spanning an impressive 4,384 square feet, this home features 4 bedrooms, 3.5 baths, two inviting family rooms, a den, and a generous dining area, all enhanced by exquisite hardwood floors. This charming Victorian is eagerly awaiting a family to infuse it with that timeless Southern charm once again. Don’t miss this opportunity to turn this Victorian Lady into YOUR dream home!
Zillow last checked: 8 hours ago
Listing updated: September 19, 2025 at 12:33pm
Listed by:
Cheryl Hobba,
Luxury Living Realty, LLC 304-937-2091
Bought with:
Wanda Robertson, 0008540
Old Colony
Source: KVBR,MLS#: 278852 Originating MLS: Kanawha Valley Board of REALTORS
Originating MLS: Kanawha Valley Board of REALTORS
Facts & features
Interior
Bedrooms & bathrooms
- Bedrooms: 4
- Bathrooms: 4
- Full bathrooms: 3
- 1/2 bathrooms: 1
Primary bedroom
- Description: Primary Bedroom
- Level: Main
- Dimensions: 15.7x13
Bedroom 2
- Description: Bedroom 2
- Level: Upper
- Dimensions: 15.7x13
Bedroom 3
- Description: Bedroom 3
- Level: Upper
- Dimensions: 13x13.5
Bedroom 4
- Description: Bedroom 4
- Level: Upper
- Dimensions: 13.5x14
Den
- Description: Den
- Level: Main
- Dimensions: 13x13.5
Dining room
- Description: Dining Room
- Level: Main
- Dimensions: 13x13.5
Family room
- Description: Family Room
- Level: Main
- Dimensions: 20x13.5
Kitchen
- Description: Kitchen
- Level: Main
- Dimensions: 23x13.5
Living room
- Description: Living Room
- Level: Main
- Dimensions: 15x14
Utility room
- Description: Utility Room
- Level: Main
- Dimensions: 11.6x11
Heating
- Heat Pump
Cooling
- Central Air
Appliances
- Included: Dishwasher, Gas Range, Microwave, Refrigerator, Trash Compactor
Features
- Separate/Formal Dining Room, Fireplace
- Flooring: Carpet, Hardwood, Tile, Vinyl
- Windows: Insulated Windows
- Basement: None
- Number of fireplaces: 1
- Fireplace features: Insert
Interior area
- Total interior livable area: 4,384 sqft
Property
Parking
- Total spaces: 2
- Parking features: Attached, Garage, Two Car Garage
- Attached garage spaces: 2
Features
- Levels: Two
- Stories: 2
- Patio & porch: Patio, Porch
- Exterior features: Porch, Patio
Lot
- Size: 1.61 Acres
- Features: Wooded
Details
- Parcel number: 100205000600010000
Construction
Type & style
- Home type: SingleFamily
- Architectural style: Two Story
- Property subtype: Single Family Residence
Materials
- Drywall, Vinyl Siding
- Roof: Composition,Shingle
Condition
- Year built: 1999
Utilities & green energy
- Sewer: Septic Tank
- Water: Public
Community & neighborhood
Location
- Region: Winfield
Price history
| Date | Event | Price |
|---|---|---|
| 9/19/2025 | Sold | $435,000-8.4%$99/sqft |
Source: | ||
| 9/16/2025 | Pending sale | $475,000$108/sqft |
Source: | ||
| 7/30/2025 | Contingent | $475,000$108/sqft |
Source: | ||
| 7/14/2025 | Price change | $475,000-4%$108/sqft |
Source: | ||
| 6/23/2025 | Listed for sale | $495,000+47.8%$113/sqft |
Source: | ||
Public tax history
| Year | Property taxes | Tax assessment |
|---|---|---|
| 2025 | $6,167 +20.9% | $243,900 +7.8% |
| 2024 | $5,100 -4.4% | $226,260 +3.1% |
| 2023 | $5,333 +2.6% | $219,420 +1.8% |
Find assessor info on the county website
Neighborhood: 25213
Nearby schools
GreatSchools rating
- 7/10Eastbrook Elementary SchoolGrades: PK-5Distance: 1.4 mi
- 8/10Poca Middle SchoolGrades: 6-8Distance: 2.8 mi
- 9/10Poca High SchoolGrades: 9-12Distance: 3.2 mi
Schools provided by the listing agent
- Elementary: Eastbrook
- Middle: Winfield
- High: Winfield
Source: KVBR. This data may not be complete. We recommend contacting the local school district to confirm school assignments for this home.

Get pre-qualified for a loan
At Zillow Home Loans, we can pre-qualify you in as little as 5 minutes with no impact to your credit score.An equal housing lender. NMLS #10287.
