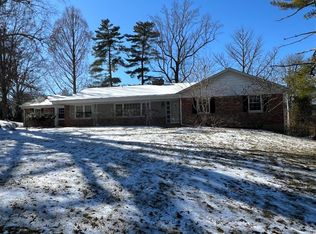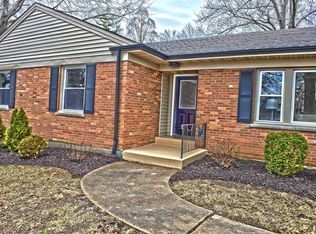Closed
Listing Provided by:
Darcie Sly 314-607-7400,
ReeceNichols Real Estate
Bought with: Coldwell Banker Realty - Gundaker
Price Unknown
1447 Bopp Rd, Saint Louis, MO 63131
3beds
2,903sqft
Single Family Residence
Built in 1956
0.4 Acres Lot
$630,000 Zestimate®
$--/sqft
$3,717 Estimated rent
Home value
$630,000
$586,000 - $687,000
$3,717/mo
Zestimate® history
Loading...
Owner options
Explore your selling options
What's special
OPEN HOUSE CANCELED. Showings start Friday 4/26 at noon. Fantastic Mid-Century brick ranch home with 3 beds/2.5 baths in the Kirkwood School District. Conveniently located near shops & restaurants. Lovely backyard patio overlooks large, level backyard; offers a shady spot for relaxing or entertaining. Wood floors throughout, beautiful brick fireplace in den. Kitchen updated by Collier & Thompson features stainless steel appliances, granite countertops, oak cabinetry and breakfast bar. All bathrooms have been updated within the last few years. Full, finished basement has new LED lighting, new carpet and plenty of space and flexibility for various potential uses. Large laundry and storage areas in lower level. Potential for main level laundry exists should new owner desire to add one. Side entry two-car garage with extra storage space.
Zillow last checked: 8 hours ago
Listing updated: April 28, 2025 at 05:24pm
Listing Provided by:
Darcie Sly 314-607-7400,
ReeceNichols Real Estate
Bought with:
Suzanne Kurtz, 2003004075
Coldwell Banker Realty - Gundaker
Source: MARIS,MLS#: 24024842 Originating MLS: St. Louis Association of REALTORS
Originating MLS: St. Louis Association of REALTORS
Facts & features
Interior
Bedrooms & bathrooms
- Bedrooms: 3
- Bathrooms: 3
- Full bathrooms: 2
- 1/2 bathrooms: 1
- Main level bathrooms: 2
- Main level bedrooms: 3
Primary bedroom
- Features: Floor Covering: Wood, Wall Covering: None
- Level: Main
- Area: 204
- Dimensions: 17x12
Bedroom
- Features: Floor Covering: Wood, Wall Covering: Some
- Level: Main
- Area: 195
- Dimensions: 13x15
Bedroom
- Features: Floor Covering: Wood, Wall Covering: Some
- Level: Main
- Area: 132
- Dimensions: 11x12
Primary bathroom
- Features: Floor Covering: Ceramic Tile, Wall Covering: Some
- Level: Main
- Area: 96
- Dimensions: 12x8
Bathroom
- Features: Floor Covering: Ceramic Tile, Wall Covering: Some
- Level: Main
- Area: 78
- Dimensions: 13x6
Dining room
- Features: Floor Covering: Wood, Wall Covering: None
- Level: Main
- Area: 143
- Dimensions: 13x11
Family room
- Features: Floor Covering: Wood, Wall Covering: None
- Level: Main
- Area: 240
- Dimensions: 20x12
Kitchen
- Features: Floor Covering: Wood, Wall Covering: None
- Level: Main
- Area: 221
- Dimensions: 17x13
Living room
- Features: Floor Covering: Wood, Wall Covering: None
- Level: Main
- Area: 260
- Dimensions: 20x13
Heating
- Natural Gas, Forced Air
Cooling
- Attic Fan, Central Air, Electric
Appliances
- Included: Dishwasher, Disposal, Electric Cooktop, Ice Maker, Microwave, Refrigerator, Stainless Steel Appliance(s), Gas Water Heater, Water Softener Rented, Humidifier
Features
- Breakfast Bar, Custom Cabinetry, Granite Counters, Pantry, High Speed Internet, Separate Dining, Shower
- Flooring: Hardwood
- Windows: Insulated Windows
- Basement: Full,Partially Finished,Concrete,Sleeping Area
- Number of fireplaces: 1
- Fireplace features: Family Room, Decorative, Recreation Room
Interior area
- Total structure area: 2,903
- Total interior livable area: 2,903 sqft
- Finished area above ground: 1,912
- Finished area below ground: 991
Property
Parking
- Total spaces: 2
- Parking features: Attached, Garage, Garage Door Opener, Off Street
- Attached garage spaces: 2
Features
- Levels: One
- Patio & porch: Patio
Lot
- Size: 0.40 Acres
- Dimensions: 123 x 142
- Features: Level
Details
- Parcel number: 21N110042
- Special conditions: Standard
Construction
Type & style
- Home type: SingleFamily
- Architectural style: Ranch,Traditional
- Property subtype: Single Family Residence
Materials
- Brick
Condition
- Updated/Remodeled
- New construction: No
- Year built: 1956
Utilities & green energy
- Sewer: Public Sewer
- Water: Public
Community & neighborhood
Security
- Security features: Smoke Detector(s)
Location
- Region: Saint Louis
- Subdivision: St Clement Acres Pt Resub
HOA & financial
HOA
- HOA fee: $50 annually
- Services included: Other
Other
Other facts
- Listing terms: Cash,Conventional,FHA
- Ownership: Private
- Road surface type: Asphalt
Price history
| Date | Event | Price |
|---|---|---|
| 6/20/2024 | Sold | -- |
Source: | ||
| 4/28/2024 | Pending sale | $499,000$172/sqft |
Source: | ||
| 4/26/2024 | Listed for sale | $499,000+92.7%$172/sqft |
Source: | ||
| 1/20/2010 | Sold | -- |
Source: Public Record Report a problem | ||
| 10/11/2009 | Listed for sale | $259,000$89/sqft |
Source: NRT StLouis #90053889 Report a problem | ||
Public tax history
| Year | Property taxes | Tax assessment |
|---|---|---|
| 2025 | -- | $106,320 +17.2% |
| 2024 | $5,253 +1.6% | $90,740 |
| 2023 | $5,172 +11.6% | $90,740 +19.8% |
Find assessor info on the county website
Neighborhood: 63131
Nearby schools
GreatSchools rating
- 5/10Westchester Elementary SchoolGrades: K-5Distance: 0.7 mi
- 8/10North Kirkwood Middle SchoolGrades: 6-8Distance: 1 mi
- 9/10Kirkwood Sr. High SchoolGrades: 9-12Distance: 1.3 mi
Schools provided by the listing agent
- Elementary: Westchester Elem.
- Middle: North Kirkwood Middle
- High: Kirkwood Sr. High
Source: MARIS. This data may not be complete. We recommend contacting the local school district to confirm school assignments for this home.
Get a cash offer in 3 minutes
Find out how much your home could sell for in as little as 3 minutes with a no-obligation cash offer.
Estimated market value$630,000
Get a cash offer in 3 minutes
Find out how much your home could sell for in as little as 3 minutes with a no-obligation cash offer.
Estimated market value
$630,000

