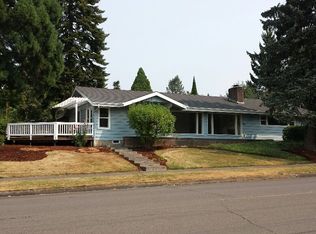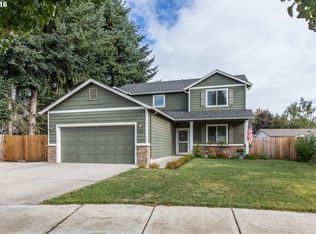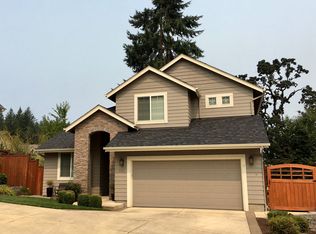Newer home built by Steve Johnson is located off Norkenzie at the end of a private driveway. Kitchen has stainless steel appliances, custom Lanz cabinets, pantry, breakfast bar, gas stove and granite counters. Living room has gas fireplace with travertine surround and white enamel mantle. Master suite offers coved and lighted ceiling, walk-in closet, master bath with double sinks, shower & soaking tub. Office could be 4th bedroom. Other amenities include a huge bonus room over the garage, gas heat with central air, crown molding, gas hot water heater, tons of storage, pine wood floors, gas and electric laundry hookups, great room floor plan, an abundance of windows that bring in natural light, wired for security and surround sound, sprinklers, RV parking and fenced backyard with 2 gates. For more details call/text 541-554-2330 or go to www.EugeneRealEstateInfo.com/Properties for a Virtual Tour.
This property is off market, which means it's not currently listed for sale or rent on Zillow. This may be different from what's available on other websites or public sources.



