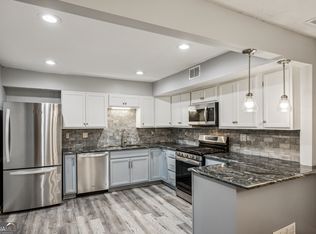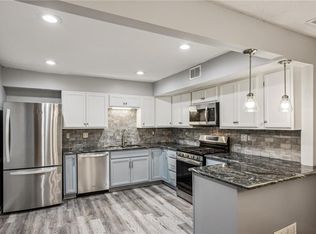Adorable 2/2 Condo in sought after Oakridge community is a MUST SEE! This Large floor plan offers Beautiful Hardwoods in the Main areas and an Updated Kitchen with Breakfast area plus Formal Dining Room! The Spacious Bedrooms with Updated Bathrooms and lots of Closet Space! The Cozy Family Room with Fireplace opens to the Large Sunroom that overlooks the beautifully treed outdoor space. The Community offers Pool and Picnic Areas and is conveniently located minutes from Downtown Decatur, Emory/CDC, shopping, dining, schools & more with Easy access to I-85.
This property is off market, which means it's not currently listed for sale or rent on Zillow. This may be different from what's available on other websites or public sources.

