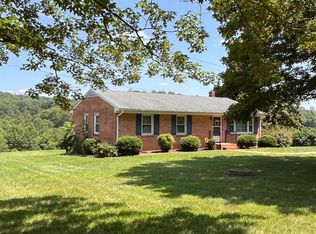Closed
$298,500
1447 Stevens Cove Rd, Lovingston, VA 22949
2beds
2,312sqft
Single Family Residence
Built in 1956
1.35 Acres Lot
$307,400 Zestimate®
$129/sqft
$1,776 Estimated rent
Home value
$307,400
Estimated sales range
Not available
$1,776/mo
Zestimate® history
Loading...
Owner options
Explore your selling options
What's special
Just Wow!! Brick Ranch located in the rolling hills surrounded by the beauty of Nelson County. Well cared for and maintained by one owner. Numerous upgrades and renovations over the years including hvac, windows, roof, etc. Too many features to list. Lots of hardwood floors, built ins and plenty of elbow room. Lower level features a den that functions as a third bedroom and has a large rec room including a fireplace and wet bar. Check out the Barn in the rear yard and while there pick a couple apples from the two trees. Or, just take in the views from the rear deck. All of this located on a quiet road just minutes off of Rt 29 making trips to Charlottesville and Lynchburg a breeze. Don't forget to explore the surrounding area amenities of the Tye and James Rivers, Fortunes Cove Preserve, Crabtree Falls and Wintergreen Resort. Make this your Homestead. Act now as this opportunity won't last long.
Zillow last checked: 8 hours ago
Listing updated: February 08, 2025 at 12:11pm
Listed by:
ROBERT CRAIG 703-389-2337,
WINTERGREEN REALTY, LLC
Bought with:
NONMLSAGENT NONMLSAGENT
NONMLSOFFICE
Source: CAAR,MLS#: 656306 Originating MLS: Charlottesville Area Association of Realtors
Originating MLS: Charlottesville Area Association of Realtors
Facts & features
Interior
Bedrooms & bathrooms
- Bedrooms: 2
- Bathrooms: 1
- Full bathrooms: 1
- Main level bathrooms: 1
- Main level bedrooms: 2
Heating
- Baseboard, Central, Electric, Heat Pump
Cooling
- Central Air, Heat Pump
Appliances
- Included: Built-In Oven, Dishwasher, Electric Cooktop, Microwave
- Laundry: Washer Hookup, Dryer Hookup
Features
- Wet Bar, Double Vanity, Primary Downstairs, Entrance Foyer, Eat-in Kitchen, Utility Room
- Flooring: Carpet, Ceramic Tile, Hardwood, Linoleum
- Windows: Double Pane Windows, Tilt-In Windows
- Basement: Crawl Space,Exterior Entry,Finished,Heated,Interior Entry
- Has fireplace: Yes
- Fireplace features: Masonry, Multiple, Wood Burning, Wood BurningStove
Interior area
- Total structure area: 2,576
- Total interior livable area: 2,312 sqft
- Finished area above ground: 1,528
- Finished area below ground: 784
Property
Parking
- Total spaces: 2
- Parking features: Asphalt, Attached, Carport, Electricity, Garage Faces Front, Garage, Garage Door Opener, Off Street
- Attached garage spaces: 1
- Carport spaces: 1
- Covered spaces: 2
Features
- Levels: One
- Stories: 1
- Patio & porch: Deck, Front Porch, Porch
- Has view: Yes
- View description: Mountain(s), Panoramic, Rural
Lot
- Size: 1.35 Acres
- Features: Level
Details
- Additional structures: Workshop, Barn(s), Utility Building(s)
- Parcel number: 57 A 32
- Zoning description: A-1 Agricultural
- Horse amenities: Barn, Loafing Shed
Construction
Type & style
- Home type: SingleFamily
- Architectural style: Ranch
- Property subtype: Single Family Residence
Materials
- Brick, Stick Built, Vinyl Siding
- Foundation: Block
- Roof: Architectural
Condition
- New construction: No
- Year built: 1956
Utilities & green energy
- Sewer: Septic Tank
- Water: Private, Well
- Utilities for property: Other
Community & neighborhood
Location
- Region: Lovingston
- Subdivision: NONE
Price history
| Date | Event | Price |
|---|---|---|
| 10/25/2024 | Sold | $298,500+0.9%$129/sqft |
Source: | ||
| 9/29/2024 | Pending sale | $295,975$128/sqft |
Source: | ||
| 9/24/2024 | Price change | $295,975+2.1%$128/sqft |
Source: | ||
| 9/4/2024 | Pending sale | $289,975$125/sqft |
Source: | ||
| 8/30/2024 | Listed for sale | $289,975$125/sqft |
Source: | ||
Public tax history
| Year | Property taxes | Tax assessment |
|---|---|---|
| 2023 | $1,548 | $238,200 |
| 2022 | $1,548 +12.4% | $238,200 +24.5% |
| 2021 | $1,378 | $191,400 |
Find assessor info on the county website
Neighborhood: 22949
Nearby schools
GreatSchools rating
- 5/10Tye River Elementary SchoolGrades: PK-5Distance: 3.5 mi
- 8/10Nelson Middle SchoolGrades: 6-8Distance: 1.7 mi
- 4/10Nelson County High SchoolGrades: 9-12Distance: 1.8 mi
Schools provided by the listing agent
- Elementary: Tye River
- Middle: Nelson
- High: Nelson
Source: CAAR. This data may not be complete. We recommend contacting the local school district to confirm school assignments for this home.

Get pre-qualified for a loan
At Zillow Home Loans, we can pre-qualify you in as little as 5 minutes with no impact to your credit score.An equal housing lender. NMLS #10287.
