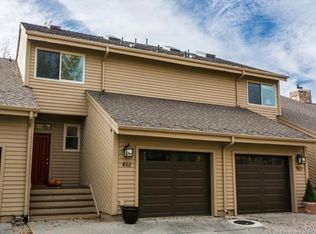Enjoy simple living with this darling single level, 3 bedroom, 2 bath + an office residence in the Snyder's' Mill neighborhood. The recently updated kitchen and great room offers custom cabinets, warm and cozy fireplace, granite countertops, wood floors and large glass doors that step out to a large exterior deck. The spacious, private master suite includes a sitting area, walk-in closet, and an updated bath with new countertops and floors and a large shower. Step outside the master onto a deck that enjoys the seasonal creek, mature trees and manicured landscaping. Attached 2-car garage has an additional storage room makes this a perfect starter or empty nester home. Located across from The Canyons Resort and within walking distance to Parley's Park elementary school.
This property is off market, which means it's not currently listed for sale or rent on Zillow. This may be different from what's available on other websites or public sources.
