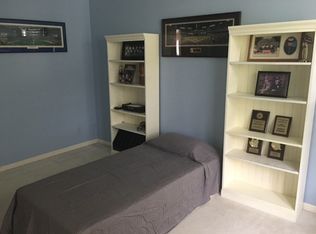Closed
Listing Provided by:
Steve LoPiccolo 314-406-2595,
American Realty Group
Bought with: Worth Clark Realty
Price Unknown
14471 Conway Rd, Chesterfield, MO 63017
7beds
5,480sqft
Single Family Residence
Built in 1992
0.26 Acres Lot
$769,600 Zestimate®
$--/sqft
$5,875 Estimated rent
Home value
$769,600
$693,000 - $862,000
$5,875/mo
Zestimate® history
Loading...
Owner options
Explore your selling options
What's special
Custom 1.5 Story, first time on market, located in the heart of Chesterfield. Home boasts over 5300 Sq ft of living area including the finished W/O LL--6 bathrooms! Entry foyer leads to massive family room with soaring 17 foot ceiling--custom windows flank fireplace; also wet bar and hardwoods. Main level also has formal Dining, library/office, massive kitchen with center island, breakfast room, bay windows, pantry, laundry. Huge Main floor primary bedroom with coved ceiling leads to massive bath that has whirlpool tub, sep shower, and his and hers walk in closets. Hardwood stairwell leads to 2nd story that provides 4 more spacious bedrooms that have walk in closets, hardwoods, and 2 full bathrooms. Walk out Lower level is totally finished and has another possible 4 sleeping areas, family room with fireplace, wet bar, kitchen, and another 1 full and 1 half bathroom. Also, large deck, concrete patio, and extensive landscaping. Oversized garage is 31 feet deep with 12ft ceiling!!
Zillow last checked: 8 hours ago
Listing updated: April 28, 2025 at 04:47pm
Listing Provided by:
Steve LoPiccolo 314-406-2595,
American Realty Group
Bought with:
Nicolas E Chahoud, 2002003567
Worth Clark Realty
Source: MARIS,MLS#: 22049832 Originating MLS: St. Louis Association of REALTORS
Originating MLS: St. Louis Association of REALTORS
Facts & features
Interior
Bedrooms & bathrooms
- Bedrooms: 7
- Bathrooms: 6
- Full bathrooms: 4
- 1/2 bathrooms: 2
- Main level bathrooms: 2
- Main level bedrooms: 1
Primary bedroom
- Features: Floor Covering: Wood, Wall Covering: Some
- Level: Main
- Area: 240
- Dimensions: 16x15
Bedroom
- Features: Floor Covering: Wood, Wall Covering: Some
- Level: Upper
- Area: 165
- Dimensions: 11x15
Bedroom
- Features: Floor Covering: Wood, Wall Covering: Some
- Level: Upper
- Area: 132
- Dimensions: 11x12
Bedroom
- Features: Floor Covering: Vinyl, Wall Covering: Some
- Level: Upper
- Area: 120
- Dimensions: 12x10
Bedroom
- Features: Floor Covering: Wood, Wall Covering: Some
- Level: Upper
- Area: 132
- Dimensions: 11x12
Breakfast room
- Features: Floor Covering: Ceramic Tile, Wall Covering: Some
- Level: Main
- Area: 255
- Dimensions: 17x15
Dining room
- Features: Floor Covering: Wood, Wall Covering: Some
- Level: Main
- Area: 192
- Dimensions: 16x12
Family room
- Features: Floor Covering: Wood, Wall Covering: Some
- Level: Main
- Area: 374
- Dimensions: 22x17
Kitchen
- Features: Floor Covering: Ceramic Tile, Wall Covering: Some
- Level: Main
- Area: 210
- Dimensions: 14x15
Living room
- Features: Floor Covering: Wood, Wall Covering: Some
- Level: Main
- Area: 176
- Dimensions: 16x11
Heating
- Forced Air, Zoned, Natural Gas
Cooling
- Central Air, Electric, Zoned
Appliances
- Included: Gas Water Heater, Dishwasher, Disposal, Gas Cooktop, Microwave, Oven
- Laundry: Main Level
Features
- Two Story Entrance Foyer, Entrance Foyer, Double Vanity, Separate Shower, Breakfast Bar, Breakfast Room, Kitchen Island, Eat-in Kitchen, Walk-In Pantry, Kitchen/Dining Room Combo, Separate Dining, Cathedral Ceiling(s), Center Hall Floorplan, Open Floorplan, Special Millwork, Vaulted Ceiling(s), Walk-In Closet(s), Bar
- Flooring: Hardwood
- Doors: Panel Door(s)
- Windows: Insulated Windows
- Basement: Full,Partially Finished,Sleeping Area,Sump Pump,Walk-Out Access
- Number of fireplaces: 2
- Fireplace features: Wood Burning, Recreation Room, Basement, Family Room
Interior area
- Total structure area: 5,480
- Total interior livable area: 5,480 sqft
- Finished area above ground: 3,214
- Finished area below ground: 2,266
Property
Parking
- Total spaces: 2
- Parking features: Attached, Garage, Garage Door Opener, Oversized, Tandem
- Attached garage spaces: 2
Features
- Levels: One and One Half
- Patio & porch: Deck, Patio, Covered
Lot
- Size: 0.26 Acres
- Dimensions: 101 x 98 irreg
- Features: Corner Lot, Level
Details
- Parcel number: 18R320432
- Special conditions: Standard
Construction
Type & style
- Home type: SingleFamily
- Architectural style: Other,Colonial
- Property subtype: Single Family Residence
Materials
- Vinyl Siding
Condition
- Year built: 1992
Utilities & green energy
- Sewer: Public Sewer
- Water: Public
Community & neighborhood
Security
- Security features: Smoke Detector(s)
Location
- Region: Chesterfield
- Subdivision: Cookshire Lts 1 Thru 7 Resub
Other
Other facts
- Listing terms: Cash,Conventional,Other,VA Loan
- Ownership: Private
- Road surface type: Concrete
Price history
| Date | Event | Price |
|---|---|---|
| 1/31/2023 | Sold | -- |
Source: | ||
| 12/16/2022 | Pending sale | $514,900$94/sqft |
Source: | ||
| 9/9/2022 | Price change | $514,900-2.8%$94/sqft |
Source: | ||
| 8/29/2022 | Listed for sale | $529,900$97/sqft |
Source: | ||
| 8/18/2022 | Pending sale | $529,900$97/sqft |
Source: | ||
Public tax history
| Year | Property taxes | Tax assessment |
|---|---|---|
| 2024 | $6,605 +4.3% | $99,970 |
| 2023 | $6,336 +7.2% | $99,970 +17.9% |
| 2022 | $5,907 +0.4% | $84,810 |
Find assessor info on the county website
Neighborhood: 63017
Nearby schools
GreatSchools rating
- 5/10Green Trails Elementary SchoolGrades: K-5Distance: 1.4 mi
- 5/10Parkway Central Middle SchoolGrades: 6-8Distance: 1.6 mi
- 8/10Parkway Central High SchoolGrades: 9-12Distance: 1.3 mi
Schools provided by the listing agent
- Elementary: Shenandoah Valley Elem.
- Middle: Central Middle
- High: Parkway Central High
Source: MARIS. This data may not be complete. We recommend contacting the local school district to confirm school assignments for this home.
Get a cash offer in 3 minutes
Find out how much your home could sell for in as little as 3 minutes with a no-obligation cash offer.
Estimated market value
$769,600
