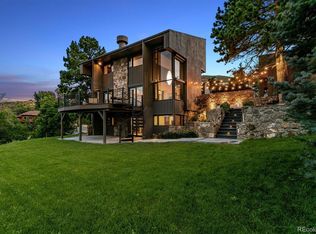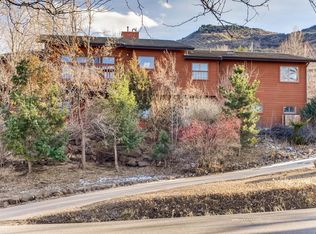Sold for $1,041,000
$1,041,000
14475 Foothill Road, Golden, CO 80401
3beds
1,794sqft
Single Family Residence
Built in 1958
0.49 Acres Lot
$999,200 Zestimate®
$580/sqft
$3,076 Estimated rent
Home value
$999,200
$939,000 - $1.07M
$3,076/mo
Zestimate® history
Loading...
Owner options
Explore your selling options
What's special
Nestled in the picturesque Applewood Mesa hillside, this charming 3-bedroom, 2-bathroom mid-century modern ranch home sits on a spacious half-acre lot. Recently updated, the home boasts a stunning chef's kitchen designed with entertaining in mind, featuring Bosch appliances, wine fridge ,vaulted ceilings and a skylight that floods the space with natural light. The open-concept layout is anchored by a striking 2-sided stone wood-burning fireplace, creating a warm, inviting ambiance throughout. The primary bedroom suite includes a private en-suite bathroom, while the additional two bedrooms offer ample space for extra bedrooms, a home office or work-out space. The home also features a convenient laundry room with extra storage and gorgeous hardwood floors throughout the home! Step outside to enjoy the peaceful, covered patios that overlook a private, wooded lot—ideal for relaxing or entertaining in a serene outdoor setting. This house is the perfect combination of charm and modern updates.
Conveniently located just one mile from Rolling Hills Country Club, this home offers access to top-tier amenities, including a golf course, indoor and outdoor tennis courts, a swimming pool, clubhouse, and restaurant. Downtown Golden is just a short four-mile drive, and with I-70 nearby, you’ll have quick access to the mountains, while 6th Avenue East offers an easy route to Denver. This move-in ready, step-free home combines modern updates with a peaceful location—perfect for both relaxation and recreation.
Zillow last checked: 8 hours ago
Listing updated: April 07, 2025 at 06:26am
Listed by:
Chandler Fendler 720-346-3400 Chandler.Fendler@Compass.com,
Compass - Denver
Bought with:
Tisha Taylor, 100085306
Porchlight Real Estate Group
Source: REcolorado,MLS#: 5981381
Facts & features
Interior
Bedrooms & bathrooms
- Bedrooms: 3
- Bathrooms: 2
- Full bathrooms: 1
- 3/4 bathrooms: 1
- Main level bathrooms: 2
- Main level bedrooms: 3
Primary bedroom
- Level: Main
- Area: 192.72 Square Feet
- Dimensions: 13.11 x 14.7
Bedroom
- Level: Main
- Area: 174.93 Square Feet
- Dimensions: 11.9 x 14.7
Bedroom
- Level: Main
- Area: 120.19 Square Feet
- Dimensions: 11.9 x 10.1
Primary bathroom
- Level: Main
- Area: 56.71 Square Feet
- Dimensions: 10.7 x 5.3
Bathroom
- Level: Main
- Area: 59.01 Square Feet
- Dimensions: 8.3 x 7.11
Dining room
- Level: Main
- Area: 286.75 Square Feet
- Dimensions: 18.5 x 15.5
Kitchen
- Level: Main
- Area: 216.45 Square Feet
- Dimensions: 18.5 x 11.7
Laundry
- Level: Main
- Area: 41.16 Square Feet
- Dimensions: 4.9 x 8.4
Living room
- Level: Main
- Area: 361.2 Square Feet
- Dimensions: 12 x 30.1
Heating
- Baseboard
Cooling
- Evaporative Cooling
Appliances
- Included: Cooktop, Dishwasher, Disposal, Dryer, Gas Water Heater, Oven, Range Hood, Refrigerator, Washer, Wine Cooler
- Laundry: In Unit
Features
- Eat-in Kitchen, Entrance Foyer, Granite Counters, High Ceilings, High Speed Internet, Kitchen Island, No Stairs, Open Floorplan, Primary Suite, Smoke Free, Vaulted Ceiling(s)
- Flooring: Tile, Wood
- Windows: Double Pane Windows, Skylight(s)
- Has basement: No
- Number of fireplaces: 1
- Fireplace features: Wood Burning
- Common walls with other units/homes: No Common Walls
Interior area
- Total structure area: 1,794
- Total interior livable area: 1,794 sqft
- Finished area above ground: 1,794
Property
Parking
- Total spaces: 2
- Parking features: Exterior Access Door, Storage
- Attached garage spaces: 2
Features
- Levels: One
- Stories: 1
- Patio & porch: Covered, Front Porch, Patio
- Exterior features: Private Yard, Rain Gutters
- Fencing: Full
Lot
- Size: 0.49 Acres
- Features: Corner Lot, Irrigated, Landscaped, Many Trees
Details
- Parcel number: 030321
- Zoning: MR-2
- Special conditions: Standard
Construction
Type & style
- Home type: SingleFamily
- Architectural style: Mid-Century Modern,Mountain Contemporary
- Property subtype: Single Family Residence
Materials
- Brick
- Foundation: Slab
- Roof: Composition
Condition
- Updated/Remodeled
- Year built: 1958
Utilities & green energy
- Sewer: Public Sewer
- Water: Public
- Utilities for property: Electricity Connected, Natural Gas Connected
Community & neighborhood
Security
- Security features: Carbon Monoxide Detector(s), Smoke Detector(s)
Location
- Region: Golden
- Subdivision: Applewood
Other
Other facts
- Listing terms: 1031 Exchange,Cash,Conventional,FHA,Jumbo,VA Loan
- Ownership: Individual
- Road surface type: Paved
Price history
| Date | Event | Price |
|---|---|---|
| 4/4/2025 | Sold | $1,041,000-0.9%$580/sqft |
Source: | ||
| 3/18/2025 | Pending sale | $1,050,000$585/sqft |
Source: | ||
| 3/12/2025 | Listed for sale | $1,050,000+51.1%$585/sqft |
Source: | ||
| 2/22/2025 | Listing removed | $4,900$3/sqft |
Source: Zillow Rentals Report a problem | ||
| 1/30/2025 | Listed for rent | $4,900$3/sqft |
Source: Zillow Rentals Report a problem | ||
Public tax history
| Year | Property taxes | Tax assessment |
|---|---|---|
| 2024 | $5,496 +25.9% | $56,589 |
| 2023 | $4,366 -1.3% | $56,589 +28.8% |
| 2022 | $4,425 +28% | $43,923 -2.8% |
Find assessor info on the county website
Neighborhood: Applewood
Nearby schools
GreatSchools rating
- 6/10Maple Grove Elementary SchoolGrades: K-5Distance: 0.8 mi
- 5/10Everitt Middle SchoolGrades: 6-8Distance: 3.1 mi
- 9/10Golden High SchoolGrades: 9-12Distance: 2.7 mi
Schools provided by the listing agent
- Elementary: Maple Grove
- Middle: Everitt
- High: Golden
- District: Jefferson County R-1
Source: REcolorado. This data may not be complete. We recommend contacting the local school district to confirm school assignments for this home.
Get a cash offer in 3 minutes
Find out how much your home could sell for in as little as 3 minutes with a no-obligation cash offer.
Estimated market value$999,200
Get a cash offer in 3 minutes
Find out how much your home could sell for in as little as 3 minutes with a no-obligation cash offer.
Estimated market value
$999,200

