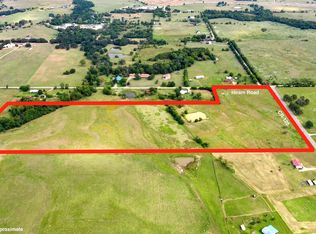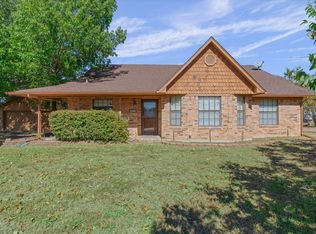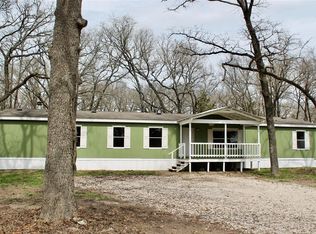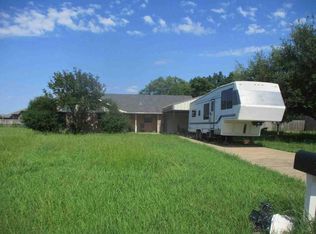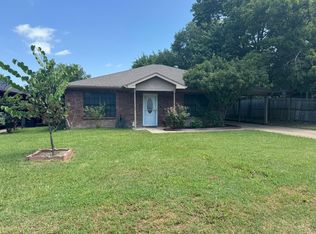Highly coveted corner acreage home just waiting for some TLC, & ideas of updates to be unleashed! July 2024 30-yr architectural roof. Under 5 mins from i20; skip over to the Texas Zoofari Park, & some social community stitches! Spread your wings w just under 2 acres by turning the large metal accessory storage garage building into a place for business, project vehicles, or boat fanatics. It features dual-height garage doors for larger farm equipment on a concrete slab & wall racks for organization; recreate the smokehouse brick & mortar w its commercial-grade antique BBQ equipment & smokestack, also on a slab. Own this corner lot w NO HOA! Live off the grid w an aerobic system that feeds gray water to the sprinkler system. Find creative use for the old propane tank; bring the chickens, bees, goats, & solar! Enjoy your privacy, low taxes, & great comps on the development potential for your very own piece of country living! This is a full reno project for you DYIs & real estate artists!
For sale
$215,000
14475 Hiram Rd, Wills Point, TX 75169
2beds
1,840sqft
Est.:
Single Family Residence
Built in 1986
1.67 Acres Lot
$-- Zestimate®
$117/sqft
$-- HOA
What's special
Commercial-grade antique bbq equipmentCorner acreage homeSmokehouse brick and mortarWall racks for organizationDual-height garage doors
- 493 days |
- 1,058 |
- 59 |
Zillow last checked: 8 hours ago
Listing updated: August 06, 2025 at 11:23am
Listed by:
Lydia Brashear 0590139 469-450-2885,
Citiwide Alliance Realty 214-326-0399
Source: NTREIS,MLS#: 20705957
Tour with a local agent
Facts & features
Interior
Bedrooms & bathrooms
- Bedrooms: 2
- Bathrooms: 2
- Full bathrooms: 1
- 1/2 bathrooms: 1
Primary bedroom
- Level: First
- Dimensions: 1 x 1
Bedroom
- Level: First
- Dimensions: 1 x 1
Den
- Level: First
- Dimensions: 1 x 1
Other
- Level: First
- Dimensions: 1 x 1
Half bath
- Level: First
- Dimensions: 1 x 1
Kitchen
- Features: Built-in Features
- Level: First
- Dimensions: 1 x 1
Living room
- Level: First
- Dimensions: 1 x 1
Cooling
- Wall/Window Unit(s)
Appliances
- Included: Gas Range, Washer
Features
- Built-in Features, Cable TV
- Has basement: No
- Has fireplace: No
Interior area
- Total interior livable area: 1,840 sqft
Video & virtual tour
Property
Parking
- Total spaces: 2
- Parking features: Additional Parking, Concrete
- Carport spaces: 2
Features
- Levels: One
- Stories: 1
- Patio & porch: Front Porch
- Exterior features: Barbecue, Storage
- Pool features: None
Lot
- Size: 1.67 Acres
- Features: Acreage
Details
- Parcel number: 10106
Construction
Type & style
- Home type: SingleFamily
- Architectural style: Detached
- Property subtype: Single Family Residence
Condition
- Year built: 1986
Utilities & green energy
- Sewer: Aerobic Septic
- Utilities for property: Electricity Connected, Septic Available, Cable Available
Community & HOA
Community
- Subdivision: SAMUEL MC ANIER, TRACT 45.00
HOA
- Has HOA: No
Location
- Region: Wills Point
Financial & listing details
- Price per square foot: $117/sqft
- Tax assessed value: $275,930
- Annual tax amount: $3,149
- Date on market: 9/16/2024
- Cumulative days on market: 394 days
- Listing terms: Cash,FHA 203(k)
- Electric utility on property: Yes
Estimated market value
Not available
Estimated sales range
Not available
$2,458/mo
Price history
Price history
| Date | Event | Price |
|---|---|---|
| 8/6/2025 | Price change | $215,000-2.3%$117/sqft |
Source: NTREIS #20705957 Report a problem | ||
| 5/30/2025 | Price change | $220,000-4.3%$120/sqft |
Source: NTREIS #20705957 Report a problem | ||
| 5/15/2025 | Price change | $230,000-2.1%$125/sqft |
Source: NTREIS #20705957 Report a problem | ||
| 10/29/2024 | Price change | $235,000-6%$128/sqft |
Source: NTREIS #20705957 Report a problem | ||
| 10/8/2024 | Price change | $250,000-9.1%$136/sqft |
Source: NTREIS #20705957 Report a problem | ||
Public tax history
Public tax history
| Year | Property taxes | Tax assessment |
|---|---|---|
| 2025 | $1,916 -16.5% | $275,930 -0.6% |
| 2024 | $2,296 +9.9% | $277,621 +10% |
| 2023 | $2,089 | $252,383 |
Find assessor info on the county website
BuyAbility℠ payment
Est. payment
$1,456/mo
Principal & interest
$1039
Property taxes
$342
Home insurance
$75
Climate risks
Neighborhood: 75169
Nearby schools
GreatSchools rating
- 5/10Earnest O Woods Intermediate SchoolGrades: 2-4Distance: 6 mi
- 3/10Wills Point J High SchoolGrades: 7-8Distance: 6.2 mi
- 3/10Wills Point High SchoolGrades: 9-12Distance: 5.8 mi
Schools provided by the listing agent
- Elementary: Willspoint
- Middle: Willspoint
- High: Willspoint
- District: Wills Point ISD
Source: NTREIS. This data may not be complete. We recommend contacting the local school district to confirm school assignments for this home.
