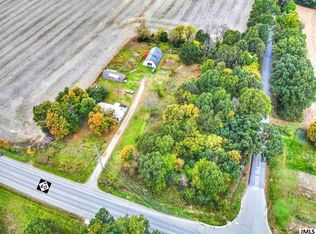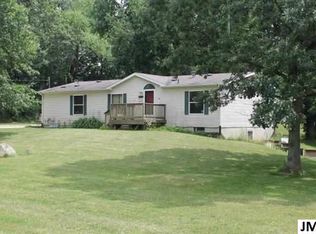Sold for $285,000
$285,000
14478 Homer Rd, Concord, MI 49237
3beds
1,757sqft
Single Family Residence
Built in 1980
12.38 Acres Lot
$294,000 Zestimate®
$162/sqft
$2,111 Estimated rent
Home value
$294,000
$256,000 - $332,000
$2,111/mo
Zestimate® history
Loading...
Owner options
Explore your selling options
What's special
Welcome home to 14478 Homer Rd., a beautiful farm house that boasts over 1557 ft.² of prime living space. This home has an impressive floor plan that has 15 foot tall ceilings on the main floor, a living room, eat-in kitchen dining area, and a first floor master bedroom with ensuite. Upstairs, you’re going to love the two bedrooms and bathroom. The basement is partially finished and is the perfect balance of storage and recreation, with a walkup entry to the backyard. Outside the property has over 12 acres with gardens, mature trees, tillable land, and hunting land. It also includes a huge pole barn and a spacious paver patio. This home is located close to Spring Arbor College, Jackson, I94, golfing, shopping, dining, and more! Roof is 1 year old. Agent is related to the seller.
Zillow last checked: 8 hours ago
Listing updated: August 30, 2023 at 08:11am
Listed by:
Whitney Gesch 248-533-4925,
@properties Christie's Int'l RE Northville
Bought with:
Brenda S Bassett, 6501449611
Berkshire Hathaway HomeServices MI
Source: Realcomp II,MLS#: 20230025431
Facts & features
Interior
Bedrooms & bathrooms
- Bedrooms: 3
- Bathrooms: 2
- Full bathrooms: 2
Heating
- Forced Air, Natural Gas
Cooling
- Ceiling Fans, Central Air
Appliances
- Included: Dryer, Energy Star Qualified Washer, Free Standing Gas Oven, Water Softener Owned
- Laundry: Laundry Room
Features
- High Speed Internet, Programmable Thermostat
- Basement: Partially Finished
- Has fireplace: No
Interior area
- Total interior livable area: 1,757 sqft
- Finished area above ground: 1,557
- Finished area below ground: 200
Property
Parking
- Total spaces: 2.5
- Parking features: Twoand Half Car Garage, Circular Driveway, Detached, Electricityin Garage, Garage Faces Front, Garage Door Opener, Oversized
- Garage spaces: 2.5
Features
- Levels: Two
- Stories: 2
- Entry location: GroundLevelwSteps
- Patio & porch: Patio
- Pool features: None
- Fencing: Back Yard,Fenced
Lot
- Size: 12.38 Acres
- Dimensions: 150.00 x 214.00
- Features: Corner Lot, Farm, Split Possible, Wooded
Details
- Additional structures: Pole Barn
- Parcel number: 000113240100200
- Special conditions: Short Sale No,Standard
Construction
Type & style
- Home type: SingleFamily
- Architectural style: Cape Cod
- Property subtype: Single Family Residence
Materials
- Vinyl Siding
- Foundation: Crawl Space, Poured
- Roof: Asphalt
Condition
- New construction: No
- Year built: 1980
Utilities & green energy
- Sewer: Septic Tank
- Water: Well
Community & neighborhood
Location
- Region: Concord
Other
Other facts
- Listing agreement: Exclusive Right To Sell
- Listing terms: Cash,Conventional,FHA,Usda Loan,Va Loan
Price history
| Date | Event | Price |
|---|---|---|
| 6/8/2023 | Sold | $285,000+3.6%$162/sqft |
Source: | ||
| 5/27/2023 | Pending sale | $275,000$157/sqft |
Source: | ||
| 5/8/2023 | Price change | $275,000-8.3%$157/sqft |
Source: | ||
| 4/27/2023 | Price change | $300,000-7.7%$171/sqft |
Source: | ||
| 4/16/2023 | Price change | $325,000-7.1%$185/sqft |
Source: | ||
Public tax history
| Year | Property taxes | Tax assessment |
|---|---|---|
| 2025 | -- | $47,900 +15.4% |
| 2024 | -- | $41,500 +86.1% |
| 2021 | $279 | $22,300 |
Find assessor info on the county website
Neighborhood: 49237
Nearby schools
GreatSchools rating
- 4/10Concord Elementary SchoolGrades: K-5Distance: 2.1 mi
- 5/10Concord Middle SchoolGrades: 6-8Distance: 2.1 mi
- 3/10Concord High SchoolGrades: 9-12Distance: 2.1 mi

Get pre-qualified for a loan
At Zillow Home Loans, we can pre-qualify you in as little as 5 minutes with no impact to your credit score.An equal housing lender. NMLS #10287.

