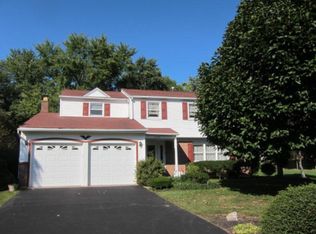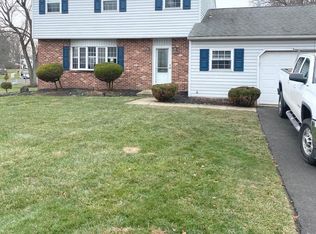Stone Front Center Hall Colonial Beautifully upgraded and remolded thru-out. Big ceramic tile foyer entrance that leads to the large custom eat-in kitchen offers gorgeous oak cabinets, granite counter tops, ceramic tile floor, newer appliances ( Refrigerator, electric flat top range, microwave, dishwasher, garbage disposal (gas line is also installed) . Double window in the eat-in area overlooking the large rear yard. Family room off the kitchen with stone front wood burning fireplace, recessed lighting, powder room, laundry room and exit to the covered patio. Inside entrance to the oversized 2 car side entry attached garage 2 separate garage doors with openers. Formal dining room and huge living room with re-finished hardwood floors and crown molding. The second level offers wall to wall carpeting over hardwood flooring. Large Master bedroom suite with sitting area, 3 separate closets and a newly remodeled master bathroom. 3 other good size bedrooms with newly remodeled full hallway bathroom. All windows have been replaced. Dry unfinished basement with French drain and transferable waterproofed gravity fed system. Gas hot-air heating system with central-air and alarm system. Large rear yard. Recently added a 320 square feet sun room that includes a ductless heat pump to cool and heat the room; and a 192 paved patio with walls connected to the new sun room. Have also installed solar panels on the roof of the home. The electric has been upgraded to 200 amp service. All 3 exterior doors have been replaced. A gas insert has been installed in the existing wood fire place.
This property is off market, which means it's not currently listed for sale or rent on Zillow. This may be different from what's available on other websites or public sources.

