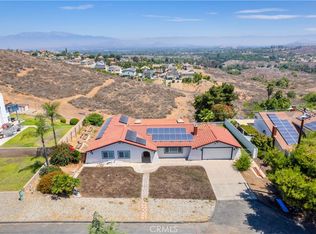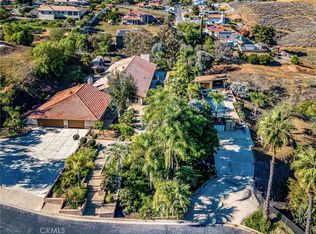Sold for $862,660
Listing Provided by:
Brenda Hennessy DRE #01965101 626-252-0947,
RE/MAX TOP PRODUCERS
Bought with: THE REAL ESTATE LINK
$862,660
14480 Quailridge Dr, Riverside, CA 92503
4beds
2,522sqft
Single Family Residence
Built in 1989
0.49 Acres Lot
$863,000 Zestimate®
$342/sqft
$4,725 Estimated rent
Home value
$863,000
$785,000 - $949,000
$4,725/mo
Zestimate® history
Loading...
Owner options
Explore your selling options
What's special
14480 Quailridge in ever growing but well established, Riverside offers both serenity and community. The home sits on a Cul-de-sac with the backyard facing a protected ravine. Allowing beautiful views of the valley and skyline. Spend summer days in the extra large Pool or covered patio. The inside provides, Two large living spaces. One a formal living space with a fireplace, cathedral ceiling and great light. The other an Open concept with a traditional, brick fireplace. Direct view from kitchen to dining/living room, pool, backyard and a playroom that could be a bedroom, den or library. A renovated, full bathroom. Upstairs you will find the large Premier with a completely renovated bathroom. Two large sized bedrooms as well as what could be another bedroom, movie room or office. Currently being used as an exercise room. Newer flooring, paint and windows through-out. Large sized storage on the side of the home as well as room for an RV or boat. Come see this gem and make it yours!
Zillow last checked: 8 hours ago
Listing updated: January 30, 2026 at 02:42pm
Listing Provided by:
Brenda Hennessy DRE #01965101 626-252-0947,
RE/MAX TOP PRODUCERS
Bought with:
Bruce Jung, DRE #01280563
THE REAL ESTATE LINK
Source: CRMLS,MLS#: CV25111219 Originating MLS: California Regional MLS
Originating MLS: California Regional MLS
Facts & features
Interior
Bedrooms & bathrooms
- Bedrooms: 4
- Bathrooms: 3
- Full bathrooms: 2
- 1/2 bathrooms: 1
- Main level bathrooms: 1
- Main level bedrooms: 1
Bedroom
- Features: Bedroom on Main Level
Other
- Features: Walk-In Closet(s)
Heating
- Central
Cooling
- Central Air
Appliances
- Laundry: Laundry Room
Features
- Bedroom on Main Level, Walk-In Closet(s)
- Has fireplace: Yes
- Fireplace features: Family Room, Living Room
- Common walls with other units/homes: No Common Walls
Interior area
- Total interior livable area: 2,522 sqft
Property
Parking
- Total spaces: 3
- Parking features: Garage - Attached
- Attached garage spaces: 3
Features
- Levels: Two
- Stories: 2
- Entry location: Front
- Has private pool: Yes
- Pool features: In Ground, Private
- Has view: Yes
- View description: City Lights, Canyon, Mountain(s), Pool
Lot
- Size: 0.49 Acres
- Features: Cul-De-Sac, Front Yard
Details
- Parcel number: 271181045
- Zoning: R-A
- Special conditions: Standard
Construction
Type & style
- Home type: SingleFamily
- Property subtype: Single Family Residence
Condition
- New construction: No
- Year built: 1989
Utilities & green energy
- Sewer: Septic Type Unknown
- Water: Public
Community & neighborhood
Community
- Community features: Suburban
Location
- Region: Riverside
Other
Other facts
- Listing terms: Cash to New Loan,Conventional,FHA,Submit,VA Loan
Price history
| Date | Event | Price |
|---|---|---|
| 1/30/2026 | Sold | $862,660+1.5%$342/sqft |
Source: | ||
| 12/9/2025 | Pending sale | $849,999$337/sqft |
Source: | ||
| 11/20/2025 | Contingent | $849,999$337/sqft |
Source: | ||
| 8/22/2025 | Listed for sale | $849,999+6.3%$337/sqft |
Source: | ||
| 8/19/2025 | Listing removed | $799,999+204.2%$317/sqft |
Source: | ||
Public tax history
| Year | Property taxes | Tax assessment |
|---|---|---|
| 2025 | $4,423 +3.5% | $404,199 +2% |
| 2024 | $4,275 +0.8% | $396,275 +2% |
| 2023 | $4,242 +2% | $388,505 +2% |
Find assessor info on the county website
Neighborhood: 92503
Nearby schools
GreatSchools rating
- 3/10Harrison Elementary SchoolGrades: K-6Distance: 2.8 mi
- 7/10Frank Augustus Miller Middle SchoolGrades: 7-8Distance: 3.4 mi
- 4/10Arlington High SchoolGrades: 9-12Distance: 2.9 mi
Get a cash offer in 3 minutes
Find out how much your home could sell for in as little as 3 minutes with a no-obligation cash offer.
Estimated market value$863,000
Get a cash offer in 3 minutes
Find out how much your home could sell for in as little as 3 minutes with a no-obligation cash offer.
Estimated market value
$863,000

