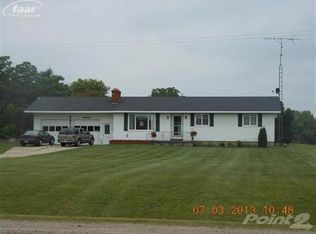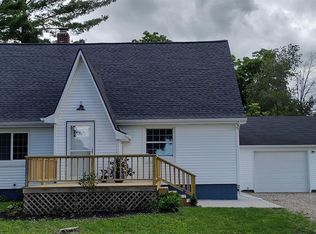Great starter home with 3 bedrooms, 1 bath, full basement, CENTRAL AIR and a 2 car detached garage. This home features a brand new kitchen, with brand new appliances. Hardwood floors in nice large living room. Outside is a completely fenced in back yard with a hip roof storage barn that has fenced in dog kennel and a nice childs play set that is staying with the home. Also an insulated 2 car detached garage. Call today for your showing I am sure this won't last long.
This property is off market, which means it's not currently listed for sale or rent on Zillow. This may be different from what's available on other websites or public sources.


