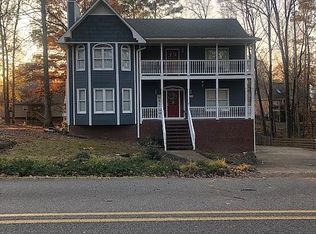Sold for $386,000 on 11/07/23
$386,000
1449 Acorn Way E, Mount Olive, AL 35117
4beds
3,270sqft
Single Family Residence
Built in 1999
0.45 Acres Lot
$393,800 Zestimate®
$118/sqft
$2,456 Estimated rent
Home value
$393,800
$354,000 - $437,000
$2,456/mo
Zestimate® history
Loading...
Owner options
Explore your selling options
What's special
CHECK OUT THE PRICE PER SQUARE FOOT OF THIS HOME!!! 4 bedrooms / 3 baths with over 3000 square feet. The master bedroom and 2 bedrooms are split on the main level. Enjoy lots of family space with a playroom, media room, full bath, wet bar, and home office downstairs. There is a craft room, bedroom and storage upstairs. The roof and deck are less than 10 years old and recent updates include paint, granite countertops and tile. This house also features steel construction. In a great neighborhood on a cul-de-sac. It is zoned for Mt. Olive Elementary, Bragg Middle and Gardendale High.
Zillow last checked: 8 hours ago
Listing updated: November 08, 2023 at 08:50am
Listed by:
Rhonda Clemons 205-706-6363,
Cedar Crest Realty
Bought with:
Magan Battle
Keller Williams Realty Vestavia
Source: GALMLS,MLS#: 1362807
Facts & features
Interior
Bedrooms & bathrooms
- Bedrooms: 4
- Bathrooms: 3
- Full bathrooms: 3
Primary bedroom
- Level: First
Bedroom 1
- Level: First
Bedroom 2
- Level: First
Bedroom 3
- Level: Second
Primary bathroom
- Level: First
Bathroom 1
- Level: First
Dining room
- Level: First
Family room
- Level: First
Kitchen
- Features: Eat-in Kitchen
- Level: First
Basement
- Area: 1955
Office
- Level: Basement
Heating
- Central
Cooling
- Central Air, Whole House Fan
Appliances
- Included: Electric Cooktop, Dishwasher, Microwave, Electric Oven, Self Cleaning Oven, Refrigerator, Stainless Steel Appliance(s), Electric Water Heater
- Laundry: Electric Dryer Hookup, Washer Hookup, Main Level, Laundry Room, Laundry (ROOM), Yes
Features
- Split Bedroom, Wet Bar, Workshop (INT), High Ceilings, Smooth Ceilings, Tray Ceiling(s), Separate Shower, Double Vanity, Split Bedrooms, Tub/Shower Combo, Walk-In Closet(s)
- Flooring: Hardwood, Tile
- Doors: French Doors
- Windows: Window Treatments
- Basement: Full,Partially Finished,Block
- Attic: None
- Number of fireplaces: 1
- Fireplace features: Brick (FIREPL), Family Room, Wood Burning
Interior area
- Total interior livable area: 3,270 sqft
- Finished area above ground: 2,290
- Finished area below ground: 980
Property
Parking
- Total spaces: 2
- Parking features: Basement, Garage Faces Side
- Attached garage spaces: 2
Features
- Levels: One and One Half
- Stories: 1
- Patio & porch: Open (DECK), Deck
- Exterior features: None
- Pool features: None
- Has spa: Yes
- Spa features: Bath
- Has view: Yes
- View description: None
- Waterfront features: No
Lot
- Size: 0.45 Acres
Details
- Parcel number: 1400052000038.000
- Special conditions: N/A
Construction
Type & style
- Home type: SingleFamily
- Property subtype: Single Family Residence
Materials
- Brick
- Foundation: Basement
Condition
- Year built: 1999
Utilities & green energy
- Sewer: Septic Tank
- Water: Public
Community & neighborhood
Security
- Security features: Security System
Community
- Community features: Street Lights
Location
- Region: Mount Olive
- Subdivision: Hickory Grove
HOA & financial
HOA
- Has HOA: Yes
- HOA fee: $100 annually
- Services included: Cable TV, Electricity, Internet, Water
Other
Other facts
- Road surface type: Paved
Price history
| Date | Event | Price |
|---|---|---|
| 11/7/2023 | Sold | $386,000$118/sqft |
Source: | ||
| 10/10/2023 | Contingent | $386,000$118/sqft |
Source: | ||
| 9/25/2023 | Price change | $386,000-5.2%$118/sqft |
Source: | ||
| 9/18/2023 | Price change | $407,000-2.4%$124/sqft |
Source: | ||
| 9/8/2023 | Price change | $417,000-3%$128/sqft |
Source: | ||
Public tax history
Tax history is unavailable.
Neighborhood: 35117
Nearby schools
GreatSchools rating
- 5/10Mt Olive Elementary SchoolGrades: PK-5Distance: 0.2 mi
- 9/10Bragg Middle SchoolGrades: 6-8Distance: 4.3 mi
- 4/10Gardendale High SchoolGrades: 9-12Distance: 4.5 mi
Schools provided by the listing agent
- Elementary: Mt Olive
- Middle: Bragg
- High: Gardendale
Source: GALMLS. This data may not be complete. We recommend contacting the local school district to confirm school assignments for this home.
Get a cash offer in 3 minutes
Find out how much your home could sell for in as little as 3 minutes with a no-obligation cash offer.
Estimated market value
$393,800
Get a cash offer in 3 minutes
Find out how much your home could sell for in as little as 3 minutes with a no-obligation cash offer.
Estimated market value
$393,800
