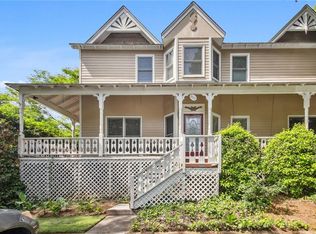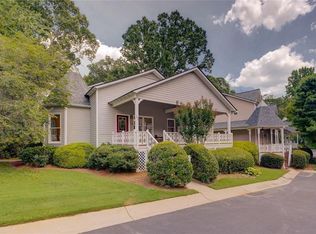Closed
$365,000
1449 Cambridge Cmn, Decatur, GA 30033
2beds
1,266sqft
Townhouse, Residential
Built in 1986
4,356 Square Feet Lot
$367,300 Zestimate®
$288/sqft
$2,230 Estimated rent
Home value
$367,300
$349,000 - $386,000
$2,230/mo
Zestimate® history
Loading...
Owner options
Explore your selling options
What's special
Welcome to your new haven a charming 2-story townhome strategically nestled near CDC, Emory, and Oak Grove Village. As you step inside, the updated eat-in kitchen immediately catches your eye, boasting granite countertops, a captivating glass mosaic backsplash, and gleaming stainless steel appliances. Abundant pantry space and an array of cabinets ensure that your culinary treasures are always organized. The great room, with its inviting fireplace, flows seamlessly into the dining area adorned with elegant hardwood floors. Storage is a breeze, with the kitchen doubling as a laundry hub and inclusive appliances like the fridge, washer, and dryer. But the surprises don't end there discover a storage closet hidden behind the coat closet, reminiscent of the clever storage in Harry Potter's world. Upstairs, you'll discover a meticulously designed roommate-style floorplan featuring two bedrooms, each complemented by updated baths for optimal comfort and convenience. In the hallway a linen closet simplifies storage solutions, while the primary bedroom impresses with a generous walk-in closet, providing ample space for all your wardrobe needs. Experience the delight of outdoor living on the front porch, wrap-around porch, and the expansive deck, which even features a concealed storage closet, all overlooking the serene park-like backyard. With its blend of modern convenience and enchanting surprises, this townhome harmoniously combines contemporary living with peaceful surroundings, offering you a truly unique and functional space to call home.
Zillow last checked: 9 hours ago
Listing updated: December 06, 2023 at 03:45am
Listing Provided by:
ISABELLE GIBSON,
Harry Norman Realtors,
Peter Gibson,
Harry Norman Realtors
Bought with:
Shahidah Sabree, 357229
Weichert Realtors Prestige Partners
Source: FMLS GA,MLS#: 7275997
Facts & features
Interior
Bedrooms & bathrooms
- Bedrooms: 2
- Bathrooms: 3
- Full bathrooms: 2
- 1/2 bathrooms: 1
Primary bedroom
- Features: Roommate Floor Plan
- Level: Roommate Floor Plan
Bedroom
- Features: Roommate Floor Plan
Primary bathroom
- Features: Tub/Shower Combo
Dining room
- Features: Open Concept
Kitchen
- Features: Cabinets Stain, Eat-in Kitchen, Pantry, Stone Counters
Heating
- Forced Air, Natural Gas
Cooling
- Ceiling Fan(s), Central Air
Appliances
- Included: Dishwasher, Disposal, Dryer, Gas Range, Gas Water Heater, Microwave, Refrigerator, Self Cleaning Oven, Washer
- Laundry: In Kitchen, Main Level
Features
- Entrance Foyer, High Speed Internet, Walk-In Closet(s)
- Flooring: Carpet, Ceramic Tile, Hardwood
- Windows: Insulated Windows
- Basement: Crawl Space
- Number of fireplaces: 1
- Fireplace features: Family Room, Gas Starter
- Common walls with other units/homes: End Unit
Interior area
- Total structure area: 1,266
- Total interior livable area: 1,266 sqft
- Finished area above ground: 1,266
- Finished area below ground: 0
Property
Parking
- Parking features: Parking Lot, Parking Pad
- Has uncovered spaces: Yes
Accessibility
- Accessibility features: None
Features
- Levels: Two
- Stories: 2
- Patio & porch: Deck, Front Porch, Side Porch, Wrap Around
- Exterior features: Storage
- Pool features: None
- Spa features: None
- Fencing: None
- Has view: Yes
- View description: Other
- Waterfront features: None
- Body of water: None
Lot
- Size: 4,356 sqft
- Features: Back Yard, Level
Details
- Additional structures: None
- Parcel number: 18 149 22 032
- Other equipment: None
- Horse amenities: None
Construction
Type & style
- Home type: Townhouse
- Architectural style: Townhouse,Victorian
- Property subtype: Townhouse, Residential
- Attached to another structure: Yes
Materials
- Frame
- Foundation: Block
- Roof: Composition
Condition
- Resale
- New construction: No
- Year built: 1986
Utilities & green energy
- Electric: None
- Sewer: Public Sewer
- Water: Public
- Utilities for property: Cable Available, Electricity Available, Natural Gas Available, Phone Available, Sewer Available, Water Available
Green energy
- Energy efficient items: None
- Energy generation: None
Community & neighborhood
Security
- Security features: Security System Owned
Community
- Community features: Homeowners Assoc, Near Schools, Near Shopping, Near Trails/Greenway
Location
- Region: Decatur
- Subdivision: Cambridge Common
HOA & financial
HOA
- Has HOA: Yes
- HOA fee: $340 monthly
- Services included: Maintenance Structure, Maintenance Grounds, Termite
Other
Other facts
- Listing terms: Cash,Conventional
- Ownership: Fee Simple
- Road surface type: Asphalt
Price history
| Date | Event | Price |
|---|---|---|
| 11/30/2023 | Sold | $365,000+0%$288/sqft |
Source: | ||
| 10/30/2023 | Pending sale | $364,900$288/sqft |
Source: | ||
| 10/4/2023 | Price change | $364,900-1.4%$288/sqft |
Source: | ||
| 9/18/2023 | Listed for sale | $369,900+17.4%$292/sqft |
Source: | ||
| 8/31/2021 | Sold | $315,000$249/sqft |
Source: | ||
Public tax history
| Year | Property taxes | Tax assessment |
|---|---|---|
| 2024 | $4,662 +21.7% | $137,480 +0.2% |
| 2023 | $3,829 -3.3% | $137,160 +16.8% |
| 2022 | $3,959 -27.6% | $117,440 |
Find assessor info on the county website
Neighborhood: North Decatur
Nearby schools
GreatSchools rating
- 7/10Sagamore Hills Elementary SchoolGrades: PK-5Distance: 0.9 mi
- 5/10Henderson Middle SchoolGrades: 6-8Distance: 3.9 mi
- 7/10Lakeside High SchoolGrades: 9-12Distance: 1.7 mi
Schools provided by the listing agent
- Elementary: Sagamore Hills
- Middle: Henderson - Dekalb
- High: Lakeside - Dekalb
Source: FMLS GA. This data may not be complete. We recommend contacting the local school district to confirm school assignments for this home.
Get a cash offer in 3 minutes
Find out how much your home could sell for in as little as 3 minutes with a no-obligation cash offer.
Estimated market value
$367,300
Get a cash offer in 3 minutes
Find out how much your home could sell for in as little as 3 minutes with a no-obligation cash offer.
Estimated market value
$367,300

