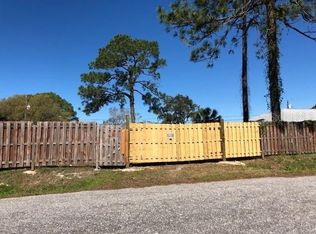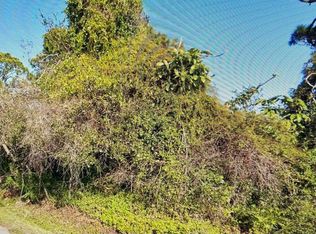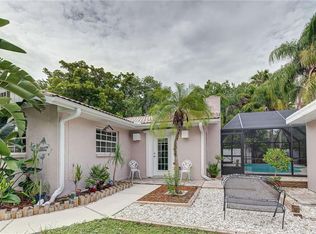Sold for $330,000 on 05/23/25
$330,000
1449 Everest Rd, Venice, FL 34293
2beds
1,149sqft
Single Family Residence
Built in 1977
8,000 Square Feet Lot
$312,900 Zestimate®
$287/sqft
$1,932 Estimated rent
Home value
$312,900
$285,000 - $344,000
$1,932/mo
Zestimate® history
Loading...
Owner options
Explore your selling options
What's special
Welcome to this topical paradise Located in South Venice, at 1449 Everest Road, this beautifully updated 2-Bedroom 2-bath Home is a true gem in Beautiful Venice, FL – Perfect for Your Florida Lifestyle. Both bedrooms have walk-in closets and primary bathroom has been newly updated with tiles, and new glass doors. In 2017, the installation of hurricane windows, ceramic tiling throughout the house, and granite countertops in the kitchen were completed. The roof, gutters, and air conditioner were all replaced in 2018. The attic's insulation and ductwork were replaced in 2019. In 2019, the driveway's pavers and all of the kitchen's appliances were replaced. In 2022, the installation of a new stainless farm sink was completed and in 2024, the hot water tank was replaced. This tropical retreat has a Jacuzzi for outdoor gatherings, as well as a huge TiKi Hut and outdoor shower in the backyard. Warm colors and a comfortable atmosphere are provided by this tropical haven. If you enjoy kayaking, you may join the South Venice Yacht Club, which is at the end of Everest Road. For all of your entertainment needs, downtown Venice and Venice Beach are about 4 miles away, and if you enjoy bike riding or long walks Shamrock Park is a half-mile stroll from Everest Road, which the Legacy Trail is also a stone’s throw away. Enjoy peaceful evenings in your private backyard, perfect for outdoor entertaining or simply relaxing. PLEASE TAKE THE VIRTUAL TOUR TO GET THE FEEL OF THIS AMAZING HOME.
Zillow last checked: 8 hours ago
Listing updated: May 23, 2025 at 10:34am
Listing Provided by:
Don Costa 941-800-7171,
EXIT KING REALTY 941-497-6060,
Tracy Waller 405-406-9770,
EXIT KING REALTY
Bought with:
Don Costa, 3490269
EXIT KING REALTY
Tracy Waller, 3602111
EXIT KING REALTY
Source: Stellar MLS,MLS#: N6137315 Originating MLS: Venice
Originating MLS: Venice

Facts & features
Interior
Bedrooms & bathrooms
- Bedrooms: 2
- Bathrooms: 2
- Full bathrooms: 2
Primary bedroom
- Features: Walk-In Closet(s)
- Level: First
- Area: 255 Square Feet
- Dimensions: 15x17
Bedroom 2
- Features: Walk-In Closet(s)
- Level: First
- Area: 255 Square Feet
- Dimensions: 15x17
Primary bathroom
- Features: Shower No Tub
- Level: First
Balcony porch lanai
- Level: First
- Area: 240 Square Feet
- Dimensions: 20x12
Dining room
- Level: First
- Area: 80 Square Feet
- Dimensions: 10x8
Kitchen
- Features: Pantry
- Level: First
- Area: 80 Square Feet
- Dimensions: 10x8
Living room
- Level: First
- Area: 280 Square Feet
- Dimensions: 20x14
Heating
- Central, Heat Pump
Cooling
- Central Air
Appliances
- Included: Dishwasher, Electric Water Heater, Microwave, Range, Range Hood, Refrigerator
- Laundry: Electric Dryer Hookup, In Garage
Features
- Ceiling Fan(s), Open Floorplan, Primary Bedroom Main Floor, Solid Wood Cabinets, Split Bedroom, Stone Counters, Walk-In Closet(s)
- Flooring: Porcelain Tile
- Doors: Sliding Doors
- Windows: Thermal Windows, Window Treatments, Hurricane Shutters, Hurricane Shutters/Windows
- Has fireplace: No
Interior area
- Total structure area: 2,064
- Total interior livable area: 1,149 sqft
Property
Parking
- Total spaces: 1
- Parking features: Boat, Garage Door Opener
- Attached garage spaces: 1
Features
- Levels: One
- Stories: 1
- Patio & porch: Covered, Deck, Enclosed, Patio, Porch, Screened
- Exterior features: Rain Gutters
- Has view: Yes
- View description: Trees/Woods
- Waterfront features: Beach Access
Lot
- Size: 8,000 sqft
- Features: Conservation Area, In County, Level, Near Public Transit
- Residential vegetation: Mature Landscaping, Trees/Landscaped
Details
- Parcel number: 0456100152
- Zoning: RSF3
- Special conditions: None
Construction
Type & style
- Home type: SingleFamily
- Architectural style: Ranch
- Property subtype: Single Family Residence
Materials
- Block, Stucco
- Foundation: Slab
- Roof: Shingle
Condition
- Completed
- New construction: No
- Year built: 1977
Utilities & green energy
- Sewer: Septic Tank
- Water: Well
- Utilities for property: BB/HS Internet Available, Cable Available, Electricity Connected
Community & neighborhood
Security
- Security features: Smoke Detector(s)
Community
- Community features: Community Boat Ramp, Water Access
Location
- Region: Venice
- Subdivision: SOUTH VENICE
HOA & financial
HOA
- Has HOA: Yes
- HOA fee: $17 monthly
Other fees
- Pet fee: $0 monthly
Other financial information
- Total actual rent: 0
Other
Other facts
- Listing terms: Cash,Conventional,FHA
- Ownership: Fee Simple
- Road surface type: Paved
Price history
| Date | Event | Price |
|---|---|---|
| 5/23/2025 | Sold | $330,000-2.9%$287/sqft |
Source: | ||
| 4/11/2025 | Pending sale | $339,900$296/sqft |
Source: | ||
| 3/13/2025 | Price change | $339,900-2.9%$296/sqft |
Source: | ||
| 2/19/2025 | Listed for sale | $349,900+62.7%$305/sqft |
Source: | ||
| 7/17/2017 | Sold | $215,000-4.4%$187/sqft |
Source: Public Record Report a problem | ||
Public tax history
| Year | Property taxes | Tax assessment |
|---|---|---|
| 2025 | -- | $171,844 +12.8% |
| 2024 | $1,848 +5.9% | $152,327 +3% |
| 2023 | $1,745 -6.6% | $147,890 -4.5% |
Find assessor info on the county website
Neighborhood: 34293
Nearby schools
GreatSchools rating
- 9/10Venice Elementary SchoolGrades: PK-5Distance: 3.8 mi
- 6/10Venice Middle SchoolGrades: 6-8Distance: 5 mi
- 6/10Venice Senior High SchoolGrades: 9-12Distance: 3.5 mi
Schools provided by the listing agent
- Elementary: Garden Elementary
- Middle: Venice Area Middle
- High: Venice Senior High
Source: Stellar MLS. This data may not be complete. We recommend contacting the local school district to confirm school assignments for this home.
Get a cash offer in 3 minutes
Find out how much your home could sell for in as little as 3 minutes with a no-obligation cash offer.
Estimated market value
$312,900
Get a cash offer in 3 minutes
Find out how much your home could sell for in as little as 3 minutes with a no-obligation cash offer.
Estimated market value
$312,900


