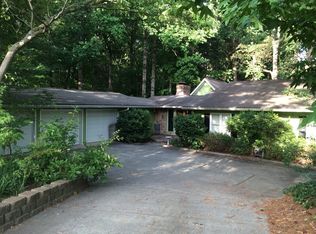Half acre private lot on gorgeous quiet street Ragley Hall where the pathway to the Brittany Club is located with Swim & Tennis! 1 house over from Silver Lake in sought after Cambridge Park this is an outstanding opportunity for an investor, builder or owner to make it their own! 4 finished levels of space! Walk out basement to back yard! 5 bedrooms 3.5 bathrooms! Flat front yard and gradual sloping back yard with firepit. Family room opens to rear deck over looking private backyard. Master bed and bath on main, 4 other bedrooms up! Bonus room with bar in basement!
This property is off market, which means it's not currently listed for sale or rent on Zillow. This may be different from what's available on other websites or public sources.
