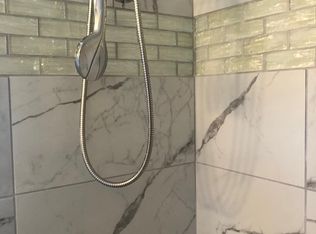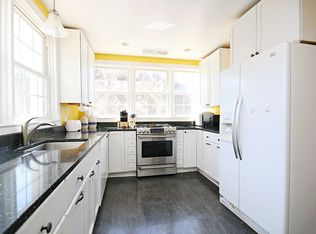Closed
$370,000
1449 Rugby Ave, Charlottesville, VA 22903
2beds
1,517sqft
Single Family Residence
Built in 1952
7,405.2 Square Feet Lot
$502,500 Zestimate®
$244/sqft
$2,386 Estimated rent
Home value
$502,500
$452,000 - $568,000
$2,386/mo
Zestimate® history
Loading...
Owner options
Explore your selling options
What's special
Adorable cottage style one level living with carport in great University location. Two fireplaces, one with gas logs, other has gas running to it, but no logs. Woods floors in LR, DR, & both bedrooms. Cork flooring in Family Room. Laundry closet off of Den. Butler's Pantry off of kitchen. Kitchen appliances - refrigerator - 1 yr old, Range 3 yrs.old, washer/dryer 2 yrs old. - All convey. All windows have been replaced and plantation shutters installed. Roof is approximately 18 yrs old CA Closets in both bedrooms. Small shed off of carport has electricity and detached shed has new roof, no electricity. Back yard fenced.. Spacious patio. Shared driveway, see survey in Documents. PROPERTY BEING SOLD "AS IS". Inspections for information only.
Zillow last checked: 8 hours ago
Listing updated: February 08, 2025 at 08:28am
Listed by:
GLENDA HOWARD 434-981-0839,
BILL HOWARD & ASSOCIATES REAL ESTATE
Bought with:
Unrepresented Buyer
UnrepresentedBuyer
Source: CAAR,MLS#: 638571 Originating MLS: Charlottesville Area Association of Realtors
Originating MLS: Charlottesville Area Association of Realtors
Facts & features
Interior
Bedrooms & bathrooms
- Bedrooms: 2
- Bathrooms: 2
- Full bathrooms: 1
- 1/2 bathrooms: 1
- Main level bathrooms: 2
- Main level bedrooms: 2
Bedroom
- Level: First
Bathroom
- Level: First
Other
- Features: Butler's Pantry
- Level: First
Den
- Level: First
Dining room
- Level: First
Half bath
- Level: First
Kitchen
- Level: First
Laundry
- Level: First
Living room
- Level: First
Heating
- Forced Air, Natural Gas
Cooling
- Central Air
Appliances
- Included: Electric Range, Refrigerator
- Laundry: Washer Hookup, Dryer Hookup, Stacked
Features
- Primary Downstairs, Butler's Pantry
- Flooring: Cork, Ceramic Tile, Hardwood, Vinyl
- Windows: Insulated Windows
- Basement: Crawl Space
- Number of fireplaces: 2
- Fireplace features: Two, Gas Log, Masonry
Interior area
- Total structure area: 1,517
- Total interior livable area: 1,517 sqft
- Finished area above ground: 1,517
- Finished area below ground: 0
Property
Parking
- Total spaces: 1
- Parking features: Asphalt, Attached, Carport, Garage Faces Front, Garage
- Has attached garage: Yes
- Carport spaces: 1
Features
- Levels: One
- Stories: 1
- Patio & porch: Patio, Porch, Side Porch
- Exterior features: Mature Trees/Landscape
- Fencing: Partial,Fenced
Lot
- Size: 7,405 sqft
- Features: Landscaped
Details
- Parcel number: 440014000
- Zoning description: R-1 Residential
Construction
Type & style
- Home type: SingleFamily
- Architectural style: Cottage
- Property subtype: Single Family Residence
Materials
- Stick Built, Wood Siding
- Foundation: Brick/Mortar
- Roof: Composition,Shingle
Condition
- New construction: No
- Year built: 1952
Utilities & green energy
- Sewer: Public Sewer
- Water: Public
- Utilities for property: Cable Available
Community & neighborhood
Security
- Security features: Dead Bolt(s), Smoke Detector(s)
Location
- Region: Charlottesville
- Subdivision: RUGBY HILLS
Price history
| Date | Event | Price |
|---|---|---|
| 6/21/2023 | Listing removed | -- |
Source: Zillow Rentals Report a problem | ||
| 6/13/2023 | Listed for rent | $2,100$1/sqft |
Source: Zillow Rentals Report a problem | ||
| 5/12/2023 | Sold | $370,000-5.1%$244/sqft |
Source: | ||
| 3/17/2023 | Pending sale | $389,900$257/sqft |
Source: | ||
| 3/6/2023 | Price change | $389,900-13.3%$257/sqft |
Source: | ||
Public tax history
| Year | Property taxes | Tax assessment |
|---|---|---|
| 2024 | $3,853 -9.5% | $382,900 -11.5% |
| 2023 | $4,256 +134.1% | $432,800 +14.3% |
| 2022 | $1,818 -41.7% | $378,800 +15.3% |
Find assessor info on the county website
Neighborhood: Blue Ridge-Rugby Ave
Nearby schools
GreatSchools rating
- 2/10Walker Upper Elementary SchoolGrades: 5-6Distance: 0.6 mi
- 3/10Buford Middle SchoolGrades: 7-8Distance: 1.5 mi
- 5/10Charlottesville High SchoolGrades: 9-12Distance: 0.6 mi
Schools provided by the listing agent
- Elementary: Trailblazer
- Middle: Walker & Buford
- High: Charlottesville
Source: CAAR. This data may not be complete. We recommend contacting the local school district to confirm school assignments for this home.

Get pre-qualified for a loan
At Zillow Home Loans, we can pre-qualify you in as little as 5 minutes with no impact to your credit score.An equal housing lender. NMLS #10287.


