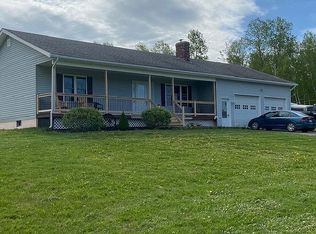Closed
$690,000
1449 Sly Brook Road, Eagle Lake, ME 04739
3beds
3,250sqft
Single Family Residence
Built in 2004
2.5 Acres Lot
$701,100 Zestimate®
$212/sqft
$2,266 Estimated rent
Home value
$701,100
Estimated sales range
Not available
$2,266/mo
Zestimate® history
Loading...
Owner options
Explore your selling options
What's special
This stunning, spacious ranch with a full finished basement is awaiting a new steward. Cathedral ceilings, expansive glass, open concept and quality construction are only a few of the many attributes of this beautiful lakefront property. With 3 bedrooms and 2 baths there is plenty of room for you and your guests. The generously sized living room and kitchen provide ample space to share with friend and family gatherings. The fully finished basement has a large recreational space that can double as an added entertaining area for overrun. The well-balanced natural wood and drywall interior finishes create a warm and welcoming atmosphere. The covered porch on the main floor makes for an awesome vantage point to enjoy the lakeview and your coffee. Below the porch is an outside patio for the enthusiastic chef that enjoys cooking on the grill. The living space has direct access to the attached 3-bay garage with a carport and additional unfinished space above the garage. The home sits on a well landscaped 2.5 acre lot with an awesome white birch forest along the driveway. This is a one owner home from the original build and the time has come to hand the keys to the next occupants. A great opportunity for a recreational get-away or a new lakefront address on one of the premier lakes of Northern Maine. Close to all the activities Maine has to enjoy: snowmobiling, ATVing, fishing, hunting, water sports, or a nice leasurely ride in the North Maine woods. The property offered is part of the 3.21 acres on town record. The owner is retaining the triangular piece of land North of Daigle Lane. Reach out for more details, here to help. Visit Eagle Lake today!
Zillow last checked: 8 hours ago
Listing updated: November 21, 2025 at 04:49pm
Listed by:
Realty of Maine
Bought with:
CENTURY 21 Queen City Real Estate
Source: Maine Listings,MLS#: 1629244
Facts & features
Interior
Bedrooms & bathrooms
- Bedrooms: 3
- Bathrooms: 2
- Full bathrooms: 2
Primary bedroom
- Features: Closet, Full Bath, Separate Shower
- Level: First
- Area: 277319 Square Feet
- Dimensions: 229 x 1211
Bedroom 2
- Features: Closet
- Level: Basement
- Area: 14000 Square Feet
- Dimensions: 125 x 112
Bedroom 3
- Features: Closet
- Level: Basement
- Area: 249315 Square Feet
- Dimensions: 165 x 1511
Family room
- Level: Basement
- Area: 101936 Square Feet
- Dimensions: 368 x 277
Kitchen
- Level: First
- Area: 33892 Square Feet
- Dimensions: 229 x 148
Living room
- Features: Cathedral Ceiling(s), Heat Stove
- Level: First
- Area: 32148 Square Feet
- Dimensions: 228 x 141
Mud room
- Level: First
- Area: 152880 Square Feet
- Dimensions: 168 x 910
Heating
- Baseboard, Hot Water, Zoned, Radiant
Cooling
- None
Appliances
- Included: Dishwasher, Dryer, Microwave, Gas Range, Refrigerator, Washer
Features
- 1st Floor Bedroom, 1st Floor Primary Bedroom w/Bath, One-Floor Living, Pantry, Shower, Storage
- Flooring: Ceramic Tile, Hardwood, Luxury Vinyl
- Basement: Interior Entry,Finished,Full
- Has fireplace: No
Interior area
- Total structure area: 3,250
- Total interior livable area: 3,250 sqft
- Finished area above ground: 1,700
- Finished area below ground: 1,550
Property
Parking
- Total spaces: 2
- Parking features: Common, Gravel, Paved, 5 - 10 Spaces, On Site
- Attached garage spaces: 2
Features
- Levels: Multi/Split
- Patio & porch: Deck, Patio, Porch
- Has view: Yes
- View description: Scenic, Trees/Woods
- Body of water: Eagle
- Frontage length: Waterfrontage: 75,Waterfrontage Owned: 75
Lot
- Size: 2.50 Acres
- Features: Rural, Level, Open Lot, Rolling Slope, Landscaped, Wooded
Details
- Additional structures: Shed(s)
- Parcel number: ELAKM28L022
- Zoning: Unknown
- Other equipment: Dial-Up, Internet Access Available
Construction
Type & style
- Home type: SingleFamily
- Architectural style: Camp,Ranch
- Property subtype: Single Family Residence
Materials
- Wood Frame, Aluminum Siding, Vinyl Siding
- Roof: Pitched,Shingle
Condition
- Year built: 2004
Utilities & green energy
- Electric: Circuit Breakers
- Sewer: Private Sewer
- Water: Private, Well
Community & neighborhood
Location
- Region: Eagle Lake
Other
Other facts
- Listing terms: Cash
- Road surface type: Paved
Price history
| Date | Event | Price |
|---|---|---|
| 11/21/2025 | Sold | $690,000-1.3%$212/sqft |
Source: | ||
| 11/3/2025 | Pending sale | $699,000$215/sqft |
Source: | ||
| 9/21/2025 | Contingent | $699,000$215/sqft |
Source: | ||
| 8/28/2025 | Price change | $699,000-3.6%$215/sqft |
Source: | ||
| 7/3/2025 | Listed for sale | $725,000$223/sqft |
Source: | ||
Public tax history
| Year | Property taxes | Tax assessment |
|---|---|---|
| 2024 | $4,843 | $301,200 |
| 2023 | $4,843 | $301,200 |
| 2022 | $4,843 | $301,200 |
Find assessor info on the county website
Neighborhood: 04739
Nearby schools
GreatSchools rating
- NAEagle Lake Elem/Jr High SchoolGrades: PK-2Distance: 1.8 mi
- 6/10Valley Rivers Middle SchoolGrades: 7-8Distance: 12.3 mi
- 8/10Fort Kent Community High SchoolGrades: 9-12Distance: 12.3 mi
Get pre-qualified for a loan
At Zillow Home Loans, we can pre-qualify you in as little as 5 minutes with no impact to your credit score.An equal housing lender. NMLS #10287.
