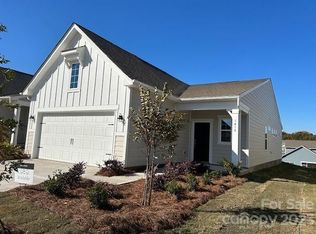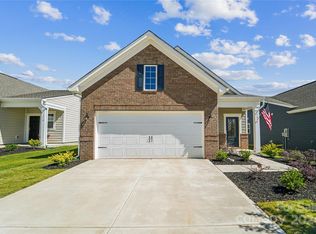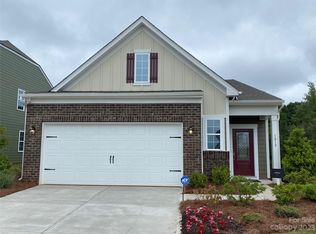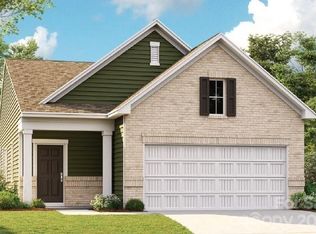Closed
$449,999
1449 Turkey Roost Rd #77, Fort Mill, SC 29715
2beds
1,834sqft
Single Family Residence
Built in 2023
0.14 Acres Lot
$446,300 Zestimate®
$245/sqft
$2,499 Estimated rent
Home value
$446,300
$424,000 - $469,000
$2,499/mo
Zestimate® history
Loading...
Owner options
Explore your selling options
What's special
Offering a reduced interest rate for those who qualify plus ask about preferred lender incentives. Here's your chance to be one of the first to move into Fort Mill's newest master planned community, Elizabeth! Upcoming amenities will include a 2-story clubhouse, pool, fitness center, pickle ball courts, multi-use courts, walking trails, parks, and more! The Dove is a great open floorplan with the owner suite on the main level. The 2nd bedroom is upstairs next to a big loft space. This home will have a large screen porch, gas range, quartz counter tops and much more. Centrally located, Elizabeth is just minutes from shopping, dining, downtown Fort Mill, and I-77. Come experience lifestyle and charm in the heart of it all!
Zillow last checked: 8 hours ago
Listing updated: December 12, 2023 at 05:01pm
Listing Provided by:
Betsey Hart betsey.hart@lennar.com,
Lennar Sales Corp,
Ursula Panizo,
Lennar Sales Corp
Bought with:
Suzanne Nguyen
Howard Hanna Allen Tate Fort Mill
Source: Canopy MLS as distributed by MLS GRID,MLS#: 4028163
Facts & features
Interior
Bedrooms & bathrooms
- Bedrooms: 2
- Bathrooms: 3
- Full bathrooms: 2
- 1/2 bathrooms: 1
- Main level bedrooms: 1
Primary bedroom
- Level: Main
Bedroom s
- Level: Upper
Bathroom half
- Level: Main
Bathroom full
- Level: Upper
Breakfast
- Level: Main
Kitchen
- Level: Main
Laundry
- Level: Main
Loft
- Level: Upper
Heating
- Forced Air, Natural Gas, Zoned
Cooling
- Central Air, Zoned
Appliances
- Included: Disposal, Electric Water Heater, ENERGY STAR Qualified Dishwasher, ENERGY STAR Qualified Light Fixtures, Exhaust Fan, Gas Range, Microwave, Plumbed For Ice Maker
- Laundry: Electric Dryer Hookup, Upper Level, Washer Hookup
Features
- Kitchen Island, Open Floorplan, Pantry, Storage, Walk-In Closet(s)
- Flooring: Carpet, Tile, Vinyl
- Doors: Insulated Door(s)
- Has basement: No
- Attic: Pull Down Stairs
Interior area
- Total structure area: 1,834
- Total interior livable area: 1,834 sqft
- Finished area above ground: 1,834
- Finished area below ground: 0
Property
Parking
- Total spaces: 2
- Parking features: Attached Garage, Garage on Main Level
- Attached garage spaces: 2
Features
- Levels: One and One Half
- Stories: 1
- Patio & porch: Balcony
- Pool features: Community
Lot
- Size: 0.14 Acres
Details
- Parcel number: 0202001064
- Zoning: RES
- Special conditions: Standard
Construction
Type & style
- Home type: SingleFamily
- Property subtype: Single Family Residence
Materials
- Hardboard Siding
- Foundation: Slab
- Roof: Shingle
Condition
- New construction: Yes
- Year built: 2023
Details
- Builder model: Dove A
- Builder name: Lennar
Utilities & green energy
- Sewer: Public Sewer
- Water: City
- Utilities for property: Cable Available, Fiber Optics
Green energy
- Energy efficient items: Lighting
Community & neighborhood
Security
- Security features: Carbon Monoxide Detector(s)
Community
- Community features: Clubhouse, Fitness Center, Playground, Sidewalks, Sport Court, Street Lights, Walking Trails
Location
- Region: Fort Mill
- Subdivision: Elizabeth
HOA & financial
HOA
- Has HOA: Yes
- HOA fee: $322 quarterly
- Association name: CAMS
Other
Other facts
- Listing terms: Cash,Conventional,FHA,VA Loan
- Road surface type: Concrete, Paved
Price history
| Date | Event | Price |
|---|---|---|
| 10/20/2023 | Sold | $449,999$245/sqft |
Source: | ||
| 9/27/2023 | Pending sale | $449,999$245/sqft |
Source: | ||
| 9/18/2023 | Price change | $449,999+1.4%$245/sqft |
Source: | ||
| 9/14/2023 | Price change | $443,999-1.3%$242/sqft |
Source: | ||
| 8/23/2023 | Price change | $449,999+1.4%$245/sqft |
Source: | ||
Public tax history
Tax history is unavailable.
Neighborhood: 29715
Nearby schools
GreatSchools rating
- 5/10Riverview Elementary SchoolGrades: PK-5Distance: 0.7 mi
- 6/10Banks Trail MiddleGrades: 6-8Distance: 0.6 mi
- 9/10Catawba Ridge High SchoolGrades: 9-12Distance: 1.3 mi
Schools provided by the listing agent
- Elementary: Riverview
- Middle: Banks Trail
- High: Catawba Ridge
Source: Canopy MLS as distributed by MLS GRID. This data may not be complete. We recommend contacting the local school district to confirm school assignments for this home.
Get a cash offer in 3 minutes
Find out how much your home could sell for in as little as 3 minutes with a no-obligation cash offer.
Estimated market value$446,300
Get a cash offer in 3 minutes
Find out how much your home could sell for in as little as 3 minutes with a no-obligation cash offer.
Estimated market value
$446,300



