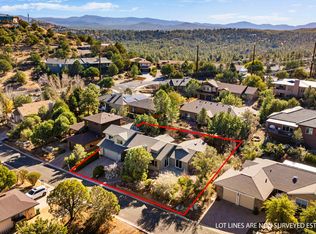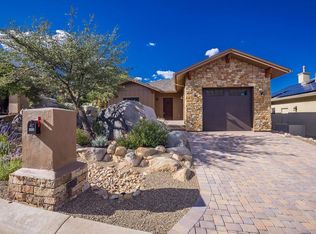Don't miss this opportunity to live in the highly desirable tall pines south side of Prescott in a brand new, mountain modern home! This rare new construction located at the end of a quiet dead end street with no HOA, has been fully upgraded throughout, boasts exceptional curb appeal with modern accents as well as fully landscaped front and back yard and a two car garage! Whether you are searching for an investment property or summer home or a full time residence within 10 minutes from downtown Prescott, look no further! The inside features an open & spacious master on main design with great room concept, both durable vinyl flooring and white oak wood flooring throughout the home with exception of the bedrooms. Custom level upgrades include wood windows and doors and Schlege door hardware. The main level master suite looks out into the gorgeous, fully landscaped and functional backyard custom paver patio area. The master bathroom boasts an elevated vanity, a spacious walk-in closet, a walk-in custom tile shower, & private water closet. The great room features a floor to ceiling shiplap electric fireplace for those cozy Prescott nights. The highly functional kitchen/great room features an eat up island that comfortably seats two people. Peer out into the back yard from the kitchen sink and watch the wildlife! The included Whirlpool refrigerator, KitchenAid microwave/convection oven, range oven, and dishwasher are all stainless steel. The range is completed with a vented stainless steel hood for those with a flare for cooking! Other kitchen amenities are gleaming granite countertops, soft close drawers & doors. It features an eye-catching backsplash and upgraded cabinetry with modern styling and crown molding. Upstairs, another spacious master suite opens onto a den with barn doors features it's own bathroom and closet, complete with ample storage, raised height vanity, comfort height toilet & a walk-in shower surrounded by gorgeous custom tile. The den area would make a perfect office, tv room, sitting area or library. The upstairs master also features a private deck overlooking the lovely backyard. The laundry room is has ample storage complete with a folding area, broom cabinet and cabinetry. A large storage closet is located just across from the laundry area. This property features a functional two car garage with more storage via a closing closet. There is a side garage man door as well as insulated overhead door & Wi-Fi-enabled garage door lift completed by a paver driveway and walkway through the landscaped and dripped front yard, leading to a large covered entry porch at the front of the house. The backyard has been highly customized, including one covered and one uncovered patio, decorative retaining walls, native rock boulder walls, trellis, native/perennial vegetation and landscaping on drip system.
This property is off market, which means it's not currently listed for sale or rent on Zillow. This may be different from what's available on other websites or public sources.

