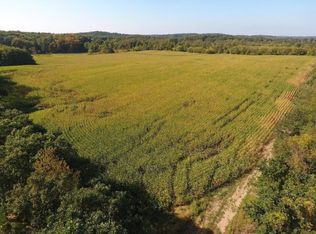Sold
$325,000
14499 Warner Rd, Concord, MI 49237
5beds
4,130sqft
Single Family Residence
Built in 1975
3.7 Acres Lot
$379,000 Zestimate®
$79/sqft
$3,350 Estimated rent
Home value
$379,000
$345,000 - $413,000
$3,350/mo
Zestimate® history
Loading...
Owner options
Explore your selling options
What's special
Beautiful 3.7 acre setting for this sprawling 4 bedroom ranch with 4130 sq ft of finished living space and 2 pole barns. Enter into the large foyer with original slate tile, large living room, family room with DBL sided wood burner shared with the formal dining, spacious eat-in space kitchen w pantry, main level laundry. Primary BR w/full bath and walk-in closet. All new paint throughout main level, new floor in liv., family & hall. Incredible finished walkout with a second Kitchen, full bath & laundry, bar & liv with FP & non conforming 5th BR with room to add a bedroom where there is egress. Enjoy the spacious deck and Sliders that span the back of the house on both levels that frame the gorgeous wooded setting! The layout supports a large family and would make a great multi family home
Zillow last checked: 8 hours ago
Listing updated: August 07, 2023 at 06:58am
Listed by:
SHERRY HOOD 517-936-9719,
HOWARD HANNA REAL ESTATE SERVI
Bought with:
Kathy Byerly, 6502372965
ERA REARDON REALTY, L.L.C.
Source: MichRIC,MLS#: 23021048
Facts & features
Interior
Bedrooms & bathrooms
- Bedrooms: 5
- Bathrooms: 3
- Full bathrooms: 3
- Main level bedrooms: 4
Primary bedroom
- Level: Main
- Area: 228
- Dimensions: 19.00 x 12.00
Bedroom 2
- Level: Main
- Area: 143
- Dimensions: 13.00 x 11.00
Bedroom 3
- Level: Main
- Area: 132
- Dimensions: 12.00 x 11.00
Bedroom 4
- Level: Main
- Area: 132
- Dimensions: 12.00 x 11.00
Bedroom 5
- Description: This is a non conforming Bedroom
- Area: 484
- Dimensions: 22.00 x 22.00
Bathroom 2
- Description: Laundry in with Bath in Basement
- Level: Main
- Area: 156
- Dimensions: 13.00 x 12.00
Dining room
- Level: Main
- Area: 154
- Dimensions: 14.00 x 11.00
Family room
- Level: Main
- Area: 252
- Dimensions: 18.00 x 14.00
Kitchen
- Level: Main
- Area: 252
- Dimensions: 21.00 x 12.00
Laundry
- Level: Main
- Area: 72
- Dimensions: 12.00 x 6.00
Living room
- Level: Main
- Area: 247
- Dimensions: 19.00 x 13.00
Other
- Description: Second Kitchen
- Level: Basement
- Area: 156
- Dimensions: 13.00 x 12.00
Recreation
- Level: Basement
- Area: 1107
- Dimensions: 41.00 x 27.00
Heating
- Baseboard
Appliances
- Included: Cooktop, Dryer, Microwave, Oven, Refrigerator, Washer
Features
- Ceiling Fan(s), Eat-in Kitchen, Pantry
- Flooring: Ceramic Tile
- Basement: Full,Walk-Out Access
- Number of fireplaces: 2
- Fireplace features: Family Room, Formal Dining, Living Room, Wood Burning
Interior area
- Total structure area: 2,360
- Total interior livable area: 4,130 sqft
- Finished area below ground: 1,770
Property
Parking
- Total spaces: 2
- Parking features: Attached, Garage Door Opener
- Garage spaces: 2
Features
- Stories: 1
Lot
- Size: 3.70 Acres
- Dimensions: 354 x 502 x 218 x 284 x 249
- Features: Corner Lot, Wooded
Details
- Additional structures: Barn(s)
- Parcel number: 000112032600104
- Zoning description: RES
Construction
Type & style
- Home type: SingleFamily
- Architectural style: Ranch
- Property subtype: Single Family Residence
Materials
- Aluminum Siding, Brick
- Roof: Composition
Condition
- New construction: No
- Year built: 1975
Utilities & green energy
- Sewer: Septic Tank
- Water: Well
Community & neighborhood
Location
- Region: Concord
Other
Other facts
- Listing terms: Cash,FHA,VA Loan,USDA Loan,Conventional
- Road surface type: Paved
Price history
| Date | Event | Price |
|---|---|---|
| 8/4/2023 | Sold | $325,000$79/sqft |
Source: | ||
| 6/26/2023 | Contingent | $325,000$79/sqft |
Source: | ||
| 6/17/2023 | Listed for sale | $325,000+27.5%$79/sqft |
Source: | ||
| 8/20/1999 | Sold | $255,000$62/sqft |
Source: Public Record Report a problem | ||
Public tax history
| Year | Property taxes | Tax assessment |
|---|---|---|
| 2025 | -- | -- |
| 2024 | -- | -- |
| 2021 | $4,660 | $157,800 +7.9% |
Find assessor info on the county website
Neighborhood: 49237
Nearby schools
GreatSchools rating
- 4/10Concord Elementary SchoolGrades: K-5Distance: 2.6 mi
- 5/10Concord Middle SchoolGrades: 6-8Distance: 2.6 mi
- 3/10Concord High SchoolGrades: 9-12Distance: 2.6 mi
Get pre-qualified for a loan
At Zillow Home Loans, we can pre-qualify you in as little as 5 minutes with no impact to your credit score.An equal housing lender. NMLS #10287.
Sell for more on Zillow
Get a Zillow Showcase℠ listing at no additional cost and you could sell for .
$379,000
2% more+$7,580
With Zillow Showcase(estimated)$386,580
