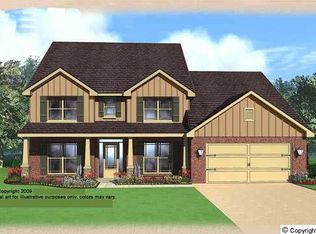Sold for $458,000
$458,000
145 Bakerfield Rd, Madison, AL 35756
4beds
3,000sqft
Single Family Residence
Built in 2015
0.28 Acres Lot
$459,100 Zestimate®
$153/sqft
$2,443 Estimated rent
Home value
$459,100
$413,000 - $510,000
$2,443/mo
Zestimate® history
Loading...
Owner options
Explore your selling options
What's special
Beautiful move in ready ONE level home that blends style and functionality in Madison, AL! Carefully designed to provide a comfortable & easy living experience: showcasing high ceilings & hardwood floors throughout, this impressive property spans 3000 SF w/4 BRs, 3 BAs & a convenient home office/flex space. Primary BR suite has WIC & large BA. The spacious foyer flows effortlessly into the formal DR which leads to a stylish, galley-style kitchen appointed with sleek new SS appliances, granite countertops & kitchen island.The eat-in area offers direct access to the covered patio & backyard.Situated on a large corner lot. New roof put on in 2024, New high efficiency WH installed in 2025
Zillow last checked: 8 hours ago
Listing updated: October 22, 2025 at 02:27pm
Listed by:
Lore Hislop 256-479-8427,
Averbuch Realty Downtown
Bought with:
NON NALMLS OFFICE
Source: ValleyMLS,MLS#: 21893979
Facts & features
Interior
Bedrooms & bathrooms
- Bedrooms: 4
- Bathrooms: 3
- Full bathrooms: 3
Primary bedroom
- Features: 9’ Ceiling, Ceiling Fan(s), Tray Ceiling(s), Wood Floor, Walk-In Closet(s)
- Level: First
- Area: 342
- Dimensions: 18 x 19
Bedroom 2
- Features: Wood Floor, Walk-In Closet(s)
- Level: First
- Area: 204
- Dimensions: 12 x 17
Bedroom 3
- Features: Wood Floor, Walk-In Closet(s)
- Level: First
- Area: 144
- Dimensions: 12 x 12
Bedroom 4
- Features: Wood Floor, Walk-In Closet(s)
- Level: First
- Area: 144
- Dimensions: 12 x 12
Dining room
- Features: Tray Ceiling(s), Wood Floor
- Level: First
- Area: 154
- Dimensions: 11 x 14
Kitchen
- Features: 10’ + Ceiling, Eat-in Kitchen, Kitchen Island, Wood Floor
- Level: First
- Area: 273
- Dimensions: 13 x 21
Living room
- Features: 10’ + Ceiling, Fireplace, Tray Ceiling(s), Wood Floor
- Level: First
- Area: 510
- Dimensions: 17 x 30
Office
- Features: Tray Ceiling(s), Wood Floor
- Level: First
- Area: 168
- Dimensions: 12 x 14
Laundry room
- Features: Tile, Utility Sink
- Level: First
- Area: 84
- Dimensions: 7 x 12
Heating
- Central 1
Cooling
- Central 1
Features
- Has basement: No
- Has fireplace: Yes
- Fireplace features: Gas Log
Interior area
- Total interior livable area: 3,000 sqft
Property
Parking
- Parking features: Garage-Two Car, Garage Faces Side, Driveway-Concrete, Parking Pad
Features
- Levels: One
- Stories: 1
Lot
- Size: 0.28 Acres
- Dimensions: 151 x 81
Details
- Parcel number: 17 06 13 0 003 024
Construction
Type & style
- Home type: SingleFamily
- Architectural style: Ranch
- Property subtype: Single Family Residence
Materials
- Foundation: Slab
Condition
- New construction: No
- Year built: 2015
Utilities & green energy
- Sewer: Public Sewer
- Water: Public
Community & neighborhood
Location
- Region: Madison
- Subdivision: Brighton Park At Ashbury
HOA & financial
HOA
- Has HOA: Yes
- HOA fee: $123 annually
- Association name: Brighton Park HOA
Price history
| Date | Event | Price |
|---|---|---|
| 10/22/2025 | Sold | $458,000-3.6%$153/sqft |
Source: | ||
| 10/12/2025 | Pending sale | $475,000$158/sqft |
Source: | ||
| 10/3/2025 | Contingent | $475,000$158/sqft |
Source: | ||
| 9/12/2025 | Price change | $475,000-4.8%$158/sqft |
Source: | ||
| 8/8/2025 | Price change | $499,000-2.2%$166/sqft |
Source: | ||
Public tax history
| Year | Property taxes | Tax assessment |
|---|---|---|
| 2024 | $2,997 +5.2% | $42,360 +5.1% |
| 2023 | $2,849 +18.1% | $40,300 +17.7% |
| 2022 | $2,412 +22.8% | $34,240 +22.2% |
Find assessor info on the county website
Neighborhood: 35756
Nearby schools
GreatSchools rating
- 10/10Mill Creek Elementary SchoolGrades: PK-5Distance: 1.7 mi
- 10/10Journey Middle SchoolGrades: 6-8Distance: 3.1 mi
- 8/10James Clemens High SchoolGrades: 9-12Distance: 1 mi
Schools provided by the listing agent
- Elementary: Mill Creek
- Middle: Journey Middle School
- High: Jamesclemens
Source: ValleyMLS. This data may not be complete. We recommend contacting the local school district to confirm school assignments for this home.
Get pre-qualified for a loan
At Zillow Home Loans, we can pre-qualify you in as little as 5 minutes with no impact to your credit score.An equal housing lender. NMLS #10287.
Sell for more on Zillow
Get a Zillow Showcase℠ listing at no additional cost and you could sell for .
$459,100
2% more+$9,182
With Zillow Showcase(estimated)$468,282
