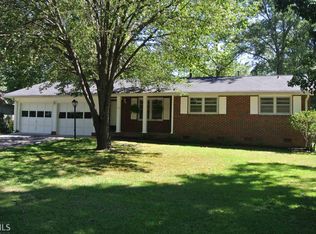Closed
$190,000
145 Benton Dr NW, Rome, GA 30165
3beds
1,426sqft
Single Family Residence, Residential
Built in 1964
0.37 Acres Lot
$216,900 Zestimate®
$133/sqft
$1,577 Estimated rent
Home value
$216,900
$206,000 - $228,000
$1,577/mo
Zestimate® history
Loading...
Owner options
Explore your selling options
What's special
Look alive, home buyers and rental income seekers! This adorable 3 bedroom, 1.5 bath home features a large eat-in kitchen with new LVP flooring that coordinates beautifully with the original hardwood floors throughout. Off the kitchen you will find a sun-lit office or bonus room with an easily accessible laundry room. With freshly painted walls, a newer water heater, and a beautiful brick facade, this home is truly move in ready! In the large, fully fenced in backyard you will find a pair of “his and her” sheds (one with power) and a perfect starter garden! Come see this Garden Lakes beauty today!
Zillow last checked: 8 hours ago
Listing updated: April 18, 2023 at 10:59pm
Listing Provided by:
Susanna Erickson,
Keller Williams Realty Signature Partners 678-631-1700,
John Erickson,
Keller Williams Realty Signature Partners
Bought with:
Rodney Stewart, 423948
Hardy Realty and Development Company
Source: FMLS GA,MLS#: 7182030
Facts & features
Interior
Bedrooms & bathrooms
- Bedrooms: 3
- Bathrooms: 2
- Full bathrooms: 1
- 1/2 bathrooms: 1
- Main level bathrooms: 1
- Main level bedrooms: 3
Primary bedroom
- Features: Master on Main, Roommate Floor Plan
- Level: Master on Main, Roommate Floor Plan
Bedroom
- Features: Master on Main, Roommate Floor Plan
Primary bathroom
- Features: Tub/Shower Combo
Dining room
- Features: Open Concept
Kitchen
- Features: Cabinets White, Eat-in Kitchen, Stone Counters
Heating
- Central
Cooling
- Central Air
Appliances
- Included: Dishwasher, Disposal
- Laundry: Laundry Room, Mud Room
Features
- High Speed Internet, Other
- Flooring: Ceramic Tile, Hardwood
- Windows: None
- Basement: None
- Has fireplace: No
- Fireplace features: None
- Common walls with other units/homes: No Common Walls
Interior area
- Total structure area: 1,426
- Total interior livable area: 1,426 sqft
- Finished area above ground: 1,426
Property
Parking
- Total spaces: 3
- Parking features: Carport, Driveway, Level Driveway, Parking Pad
- Carport spaces: 1
- Has uncovered spaces: Yes
Accessibility
- Accessibility features: None
Features
- Levels: One
- Stories: 1
- Patio & porch: Covered, Front Porch, Glass Enclosed
- Exterior features: Garden, Private Yard, No Dock
- Pool features: None
- Spa features: None
- Fencing: Back Yard,Fenced
- Has view: Yes
- View description: Rural, Trees/Woods
- Waterfront features: None
- Body of water: None
Lot
- Size: 0.37 Acres
- Dimensions: 173 x 92
- Features: Back Yard, Front Yard, Level
Details
- Additional structures: Shed(s), Workshop
- Parcel number: H12Y 795
- Other equipment: Satellite Dish
- Horse amenities: None
Construction
Type & style
- Home type: SingleFamily
- Architectural style: Ranch,Traditional
- Property subtype: Single Family Residence, Residential
Materials
- Brick 4 Sides, Brick Veneer
- Foundation: Slab
- Roof: Shingle
Condition
- Resale
- New construction: No
- Year built: 1964
Utilities & green energy
- Electric: 110 Volts, 220 Volts in Laundry
- Sewer: Public Sewer
- Water: Public
- Utilities for property: Cable Available, Electricity Available, Natural Gas Available, Phone Available, Sewer Available, Water Available
Green energy
- Energy efficient items: None
- Energy generation: None
Community & neighborhood
Security
- Security features: Carbon Monoxide Detector(s), Fire Alarm, Smoke Detector(s)
Community
- Community features: None
Location
- Region: Rome
- Subdivision: Garden Lakes Pt 12
Other
Other facts
- Road surface type: Concrete, Paved
Price history
| Date | Event | Price |
|---|---|---|
| 3/16/2023 | Sold | $190,000-5%$133/sqft |
Source: | ||
| 3/5/2023 | Pending sale | $200,000$140/sqft |
Source: | ||
| 3/5/2023 | Contingent | $200,000$140/sqft |
Source: | ||
| 3/1/2023 | Listed for sale | $200,000+107.9%$140/sqft |
Source: | ||
| 6/7/2011 | Sold | $96,205+3.1%$67/sqft |
Source: Public Record Report a problem | ||
Public tax history
| Year | Property taxes | Tax assessment |
|---|---|---|
| 2025 | $2,299 +7.2% | $78,239 +7.3% |
| 2024 | $2,145 +24.7% | $72,930 +25.8% |
| 2023 | $1,720 +26% | $57,970 +31.7% |
Find assessor info on the county website
Neighborhood: 30165
Nearby schools
GreatSchools rating
- 6/10Garden Lakes Elementary SchoolGrades: PK-4Distance: 0.5 mi
- 8/10Coosa Middle SchoolGrades: 5-7Distance: 3.6 mi
- 7/10Coosa High SchoolGrades: 8-12Distance: 3.7 mi
Schools provided by the listing agent
- Elementary: Garden Lakes
- Middle: Coosa
- High: Coosa
Source: FMLS GA. This data may not be complete. We recommend contacting the local school district to confirm school assignments for this home.
Get pre-qualified for a loan
At Zillow Home Loans, we can pre-qualify you in as little as 5 minutes with no impact to your credit score.An equal housing lender. NMLS #10287.
