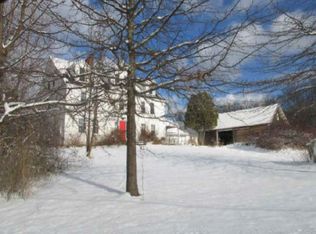Closed
Listed by:
Cole Hebert,
Compass New England, LLC 978-248-8081
Bought with: KW Coastal and Lakes & Mountains Realty
$455,000
145 Bow Lake Road, Barnstead, NH 03218
2beds
2,063sqft
Ranch
Built in 1999
4.2 Acres Lot
$-- Zestimate®
$221/sqft
$2,888 Estimated rent
Home value
Not available
Estimated sales range
Not available
$2,888/mo
Zestimate® history
Loading...
Owner options
Explore your selling options
What's special
Welcome to your rustic retreat at 145 Bow Lake Road, Barnstead, NH, where charm and modern convenience unite in this delightful ranch home. Set amidst over 4 acres of idyllic farmland, this 2-bedroom, 2-bathroom abode offers a serene escape into the countryside. Inside, you'll find many recent updates, including new flooring and fresh paint, enhancing the home’s warm and inviting atmosphere. The heart of the home features an open living space, perfect for gatherings, with a newly installed water filtration system ensuring peace of mind. The newly finished basement serves as a great bonus space for guests and is also ideal as a cozy den for relaxing or entertaining. Step into your 3 season porch or out onto the large deck to take in the stunning mountain views, or enjoy a leisurely afternoon in the expansive yard, perfect for gardening or simply soaking in the tranquility. Additional features include a detached garage, ample parking, and a conveniently located laundry area. Whether you’re unwinding on the deck or exploring the vast outdoors, this home offers a blend of rustic charm and modern updates that make it truly special. Showings to begin at the open house 6/28/2025 10am-12pm.
Zillow last checked: 8 hours ago
Listing updated: August 04, 2025 at 03:37pm
Listed by:
Cole Hebert,
Compass New England, LLC 978-248-8081
Bought with:
Christina LaRoche-Barrows
KW Coastal and Lakes & Mountains Realty
Source: PrimeMLS,MLS#: 5048334
Facts & features
Interior
Bedrooms & bathrooms
- Bedrooms: 2
- Bathrooms: 2
- Full bathrooms: 2
Heating
- Oil
Cooling
- Other
Appliances
- Included: Dryer, Microwave, Refrigerator, Washer, Electric Stove
Features
- Flooring: Vinyl Plank
- Basement: Partially Finished,Walk-Out Access
Interior area
- Total structure area: 2,288
- Total interior livable area: 2,063 sqft
- Finished area above ground: 1,144
- Finished area below ground: 919
Property
Parking
- Total spaces: 1
- Parking features: Paved
- Garage spaces: 1
Features
- Levels: One
- Stories: 1
- Patio & porch: Covered Porch
- Has view: Yes
- Frontage length: Road frontage: 316
Lot
- Size: 4.20 Acres
- Features: Views
Details
- Parcel number: BRNDM00003L000036S000000
- Zoning description: residential
Construction
Type & style
- Home type: SingleFamily
- Architectural style: Ranch
- Property subtype: Ranch
Materials
- Vinyl Siding
- Foundation: Concrete
- Roof: Metal
Condition
- New construction: No
- Year built: 1999
Utilities & green energy
- Electric: 200+ Amp Service
- Sewer: Septic Tank
- Utilities for property: Cable Available
Community & neighborhood
Location
- Region: Barnstead
Price history
| Date | Event | Price |
|---|---|---|
| 8/4/2025 | Sold | $455,000-3%$221/sqft |
Source: | ||
| 7/2/2025 | Contingent | $469,000$227/sqft |
Source: | ||
| 6/25/2025 | Listed for sale | $469,000+15.8%$227/sqft |
Source: | ||
| 4/2/2024 | Sold | $405,000+14.1%$196/sqft |
Source: | ||
| 2/16/2024 | Listed for sale | $355,000$172/sqft |
Source: | ||
Public tax history
| Year | Property taxes | Tax assessment |
|---|---|---|
| 2024 | $5,728 +17.4% | $351,200 +3.3% |
| 2023 | $4,878 +5.6% | $339,900 +59% |
| 2022 | $4,618 -1.6% | $213,800 |
Find assessor info on the county website
Neighborhood: 03218
Nearby schools
GreatSchools rating
- 5/10Barnstead Elementary SchoolGrades: PK-8Distance: 2.4 mi
- 4/10Prospect Mountain High SchoolGrades: 9-12Distance: 8.5 mi
- NAProspect Mountain High SchoolGrades: 9-12Distance: 8.5 mi
Get pre-qualified for a loan
At Zillow Home Loans, we can pre-qualify you in as little as 5 minutes with no impact to your credit score.An equal housing lender. NMLS #10287.
