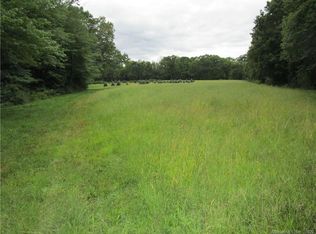Sold for $335,000 on 09/08/23
$335,000
145 Broad Brook Road, Enfield, CT 06082
3beds
1,368sqft
Single Family Residence
Built in 1967
1.28 Acres Lot
$399,300 Zestimate®
$245/sqft
$2,429 Estimated rent
Home value
$399,300
$379,000 - $419,000
$2,429/mo
Zestimate® history
Loading...
Owner options
Explore your selling options
What's special
MOVE-IN READY ranch home nestled on over and acre of land! Set back from the road, this recently renovated property will check all the boxes. The kitchen has granite counters and new white cabinets that provide tons of storage while still creating that open feel into the dining area. The living room has a working fireplace with stone accents and mounting brackets in place for a TV. There are three good-sized bedrooms with ample closet space and ceiling fans in each. The primary bedroom has an en-suite full bathroom with a large walk-in shower and updated fixtures. There is another full bath in the hallway that is also nicely updated! There are beautiful hardwood floors though-out the entire home and newer replacements windows. Sliders from the kitchen open directly on to a deck for easy grilling and outdoor entertaining. Step from the deck into the fully fenced in section of the property and beyond the fence is another grassy section with a beautiful new extra-large shed! From the front, the yard sweeps down to a natural privacy barrier from the road. The full basement could easily be additional finished living space and leads into the attached garage. Peace & Tranquility! Schedule your showing today!
Zillow last checked: 8 hours ago
Listing updated: September 11, 2023 at 05:22am
Listed by:
Sara A. Musto 860-212-7352,
Coldwell Banker Realty 860-231-2600
Bought with:
Barbara Pitruzzello
Fran Rokicki Realty, LLC
Source: Smart MLS,MLS#: 170590156
Facts & features
Interior
Bedrooms & bathrooms
- Bedrooms: 3
- Bathrooms: 2
- Full bathrooms: 2
Primary bedroom
- Features: Ceiling Fan(s), Full Bath, Hardwood Floor
- Level: Main
Bedroom
- Features: Ceiling Fan(s), Hardwood Floor
- Level: Main
Bedroom
- Features: Ceiling Fan(s), Hardwood Floor
- Level: Main
Bathroom
- Features: Remodeled, Hardwood Floor
- Level: Main
Kitchen
- Features: Remodeled, Granite Counters, Dining Area, Hardwood Floor
- Level: Main
Living room
- Features: Fireplace, Hardwood Floor
- Level: Main
Heating
- Baseboard, Hot Water, Oil
Cooling
- Window Unit(s)
Appliances
- Included: Electric Range, Dishwasher, Disposal, Washer, Dryer, Water Heater
- Laundry: Lower Level
Features
- Windows: Thermopane Windows
- Basement: Full,Garage Access
- Attic: Access Via Hatch
- Number of fireplaces: 1
Interior area
- Total structure area: 1,368
- Total interior livable area: 1,368 sqft
- Finished area above ground: 1,368
Property
Parking
- Total spaces: 1
- Parking features: Attached, Garage Door Opener, Private, Asphalt, Driveway
- Attached garage spaces: 1
- Has uncovered spaces: Yes
Features
- Patio & porch: Deck
- Exterior features: Rain Gutters
- Fencing: Partial,Chain Link
Lot
- Size: 1.28 Acres
- Features: Secluded, Few Trees, Wooded
Details
- Additional structures: Shed(s)
- Parcel number: 542848
- Zoning: R44
Construction
Type & style
- Home type: SingleFamily
- Architectural style: Ranch
- Property subtype: Single Family Residence
Materials
- Vinyl Siding
- Foundation: Concrete Perimeter
- Roof: Fiberglass
Condition
- New construction: No
- Year built: 1967
Utilities & green energy
- Sewer: Septic Tank
- Water: Well
- Utilities for property: Cable Available
Green energy
- Energy efficient items: Thermostat, Windows
Community & neighborhood
Security
- Security features: Security System
Location
- Region: Enfield
Price history
| Date | Event | Price |
|---|---|---|
| 9/8/2023 | Sold | $335,000+8.1%$245/sqft |
Source: | ||
| 8/14/2023 | Contingent | $309,900$227/sqft |
Source: | ||
| 8/10/2023 | Listed for sale | $309,900+10.7%$227/sqft |
Source: | ||
| 5/11/2021 | Sold | $280,000+3.7%$205/sqft |
Source: | ||
| 4/4/2021 | Pending sale | $269,900$197/sqft |
Source: | ||
Public tax history
| Year | Property taxes | Tax assessment |
|---|---|---|
| 2025 | $6,690 +2.8% | $191,200 |
| 2024 | $6,510 +1.5% | $191,200 +0.7% |
| 2023 | $6,415 +10.1% | $189,800 |
Find assessor info on the county website
Neighborhood: 06082
Nearby schools
GreatSchools rating
- 6/10Edgar H. Parkman SchoolGrades: 3-5Distance: 2.9 mi
- 5/10John F. Kennedy Middle SchoolGrades: 6-8Distance: 2.4 mi
- 5/10Enfield High SchoolGrades: 9-12Distance: 4.1 mi
Schools provided by the listing agent
- High: Enfield
Source: Smart MLS. This data may not be complete. We recommend contacting the local school district to confirm school assignments for this home.

Get pre-qualified for a loan
At Zillow Home Loans, we can pre-qualify you in as little as 5 minutes with no impact to your credit score.An equal housing lender. NMLS #10287.
Sell for more on Zillow
Get a free Zillow Showcase℠ listing and you could sell for .
$399,300
2% more+ $7,986
With Zillow Showcase(estimated)
$407,286