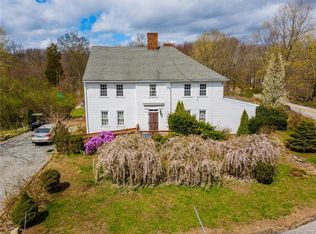Sold for $394,000 on 10/12/23
$394,000
145 Browning Road, Griswold, CT 06351
3beds
1,462sqft
Single Family Residence
Built in 2010
2.89 Acres Lot
$433,300 Zestimate®
$269/sqft
$2,675 Estimated rent
Home value
$433,300
$412,000 - $455,000
$2,675/mo
Zestimate® history
Loading...
Owner options
Explore your selling options
What's special
Come see 145 Browning Street - it has so much to offer! Let's start with the location and land; set well back from the road, one drives up a long newly-sealed driveway and there sits this delightful Raised Ranch. It's a large lot, 2.89 acres of privacy and tranquility, with abundant wildlife. While mostly wooded, there is a cleared area large enough for all types of outdoor activities. Entering the home, it's like-new construction with cathedral ceilings and a wonderful open floor plan that is perfect for family time and entertaining. The primary bedroom features two walk-in closets and its own full bathroom. The other two bedrooms on the opposite side of the home have ample closets and share a full bathroom. The laundry is conveniently located on the upper level, as well. Downstairs is a finished room that works just fine as a bedroom, office or playroom. A very exciting feature of the home is its solar system that delivers abundant energy for only about $15/month - and the contract has a 10-year lease left! Only 13 years old, the home is in excellent mechanical and structural condition. So call today to schedule your own private showing - you'll love it!
Zillow last checked: 8 hours ago
Listing updated: October 13, 2023 at 03:41am
Listed by:
Kevin D. Rockoff 860-882-9598,
Rockoff Realty 860-882-9598
Bought with:
Nathan E. Cholewa, RES.0807423
On The Move Realty, LLC
Source: Smart MLS,MLS#: 170592418
Facts & features
Interior
Bedrooms & bathrooms
- Bedrooms: 3
- Bathrooms: 2
- Full bathrooms: 2
Living room
- Level: Main
Heating
- Forced Air, Oil
Cooling
- Central Air
Appliances
- Included: Oven/Range, Microwave, Dishwasher, Washer, Dryer, Water Heater, Solar Hot Water
- Laundry: Main Level
Features
- Wired for Data
- Basement: Partially Finished,Interior Entry,Garage Access,Liveable Space,Storage Space
- Attic: Access Via Hatch
- Has fireplace: No
Interior area
- Total structure area: 1,462
- Total interior livable area: 1,462 sqft
- Finished area above ground: 1,308
- Finished area below ground: 154
Property
Parking
- Total spaces: 2
- Parking features: Attached, Garage Door Opener, Private, Asphalt
- Attached garage spaces: 2
- Has uncovered spaces: Yes
Features
- Patio & porch: Deck
Lot
- Size: 2.89 Acres
- Features: Secluded, Level, Few Trees
Details
- Parcel number: 2545514
- Zoning: R80
Construction
Type & style
- Home type: SingleFamily
- Architectural style: Ranch
- Property subtype: Single Family Residence
Materials
- Vinyl Siding
- Foundation: Concrete Perimeter, Raised
- Roof: Asphalt
Condition
- New construction: No
- Year built: 2010
Utilities & green energy
- Sewer: Septic Tank
- Water: Well
Community & neighborhood
Community
- Community features: Golf, Medical Facilities, Shopping/Mall
Location
- Region: Griswold
- Subdivision: Jewett City
Price history
| Date | Event | Price |
|---|---|---|
| 10/12/2023 | Sold | $394,000+1.3%$269/sqft |
Source: | ||
| 9/2/2023 | Pending sale | $389,000$266/sqft |
Source: | ||
| 8/31/2023 | Listed for sale | $389,000+55.7%$266/sqft |
Source: | ||
| 6/9/2010 | Sold | $249,900+1090%$171/sqft |
Source: | ||
| 7/10/2009 | Sold | $21,000$14/sqft |
Source: Public Record Report a problem | ||
Public tax history
| Year | Property taxes | Tax assessment |
|---|---|---|
| 2025 | $5,653 +2.4% | $207,970 |
| 2024 | $5,520 +8.9% | $207,970 +2.9% |
| 2023 | $5,068 | $202,160 |
Find assessor info on the county website
Neighborhood: 06351
Nearby schools
GreatSchools rating
- 2/10Griswold Elementary SchoolGrades: PK-4Distance: 1.8 mi
- 6/10Griswold Middle SchoolGrades: 5-8Distance: 1.9 mi
- 6/10Griswold High SchoolGrades: 9-12Distance: 1.9 mi
Schools provided by the listing agent
- Elementary: Griswold
- High: Griswold
Source: Smart MLS. This data may not be complete. We recommend contacting the local school district to confirm school assignments for this home.

Get pre-qualified for a loan
At Zillow Home Loans, we can pre-qualify you in as little as 5 minutes with no impact to your credit score.An equal housing lender. NMLS #10287.
Sell for more on Zillow
Get a free Zillow Showcase℠ listing and you could sell for .
$433,300
2% more+ $8,666
With Zillow Showcase(estimated)
$441,966