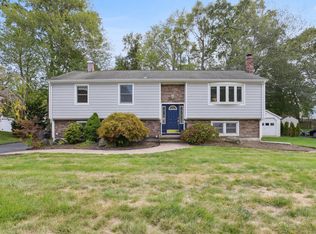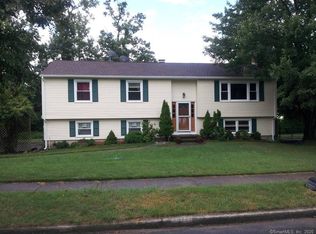Sold for $450,000
$450,000
145 Carmen Road South, Milford, CT 06460
3beds
1,562sqft
Single Family Residence
Built in 1970
0.29 Acres Lot
$502,600 Zestimate®
$288/sqft
$3,222 Estimated rent
Home value
$502,600
$477,000 - $528,000
$3,222/mo
Zestimate® history
Loading...
Owner options
Explore your selling options
What's special
Emerald Acres Subdivision-Very Nice 7 room, 3 bedroom, 2 bath Raised Ranch situated on a lightly treed level lot just a short drive from Morningside Beach. Features include a 1 car garage with opener, hardwood floors on the main level, updated bathrooms with bluetooth fan/multi-light/speaker, whirlpool tub in main bath and tiled walk-in shower in primary bath, upper level deck overlooking the private back yard with patio & firepit, lower level finished family room with recessed lighting, newer roof, gutters, vinyl siding, front entry door & windows, natural gas combi boiler & Smart 46 Gallon Hot Water Storage Tank, utility room with laundry hookups and rough plumbing for future bath, large storage/workshop room with potential to finish for an Office or 4th bedroom and solar system for maximum efficiency. Convenient location minutes from schools, shopping, restaurants, highways, train and don't forget the Beach! A Must See Home!
Zillow last checked: 8 hours ago
Listing updated: August 17, 2023 at 01:23pm
Listed by:
Gary Gilroy 203-770-8653,
Alpine Realty 203-426-2483
Bought with:
Chelsea Curran, RES.0811241
Preston Gray Real Estate
Source: Smart MLS,MLS#: 170578705
Facts & features
Interior
Bedrooms & bathrooms
- Bedrooms: 3
- Bathrooms: 2
- Full bathrooms: 2
Primary bedroom
- Features: Ceiling Fan(s), Full Bath, Hardwood Floor
- Level: Main
- Area: 150.52 Square Feet
- Dimensions: 10.6 x 14.2
Bedroom
- Features: Hardwood Floor
- Level: Main
- Area: 134.32 Square Feet
- Dimensions: 9.2 x 14.6
Bedroom
- Features: Hardwood Floor
- Level: Main
- Area: 103.96 Square Feet
- Dimensions: 9.2 x 11.3
Primary bathroom
- Features: Remodeled, Ceiling Fan(s), Granite Counters, Stall Shower, Tile Floor
- Level: Main
- Area: 30.4 Square Feet
- Dimensions: 4 x 7.6
Bathroom
- Features: Remodeled, Ceiling Fan(s), Granite Counters, Whirlpool Tub, Tub w/Shower, Tile Floor
- Level: Main
- Area: 70.08 Square Feet
- Dimensions: 7.3 x 9.6
Dining room
- Features: Bay/Bow Window, Dining Area, Hardwood Floor
- Level: Main
- Area: 108.48 Square Feet
- Dimensions: 9.6 x 11.3
Family room
- Features: Ceiling Fan(s), Tile Floor
- Level: Lower
- Area: 368.08 Square Feet
- Dimensions: 21.4 x 17.2
Kitchen
- Features: Vinyl Floor
- Level: Main
- Area: 109.44 Square Feet
- Dimensions: 9.6 x 11.4
Living room
- Features: Bay/Bow Window, Ceiling Fan(s), Hardwood Floor
- Level: Main
- Area: 221.76 Square Feet
- Dimensions: 12.6 x 17.6
Other
- Features: Concrete Floor
- Level: Lower
- Area: 237.5 Square Feet
- Dimensions: 9.5 x 25
Other
- Features: Concrete Floor
- Level: Lower
- Area: 120.96 Square Feet
- Dimensions: 9.6 x 12.6
Heating
- Baseboard, Natural Gas
Cooling
- Ceiling Fan(s), Central Air
Appliances
- Included: Gas Range, Range Hood, Refrigerator, Water Heater, Gas Water Heater
- Laundry: Lower Level
Features
- Sound System, Wired for Data
- Basement: Partially Finished,Heated,Concrete,Interior Entry,Garage Access,Storage Space
- Attic: Pull Down Stairs,Storage
- Has fireplace: No
Interior area
- Total structure area: 1,562
- Total interior livable area: 1,562 sqft
- Finished area above ground: 1,144
- Finished area below ground: 418
Property
Parking
- Total spaces: 4
- Parking features: Attached, Driveway, Paved, Garage Door Opener, Private, Asphalt
- Attached garage spaces: 1
- Has uncovered spaces: Yes
Features
- Patio & porch: Deck, Patio
- Exterior features: Rain Gutters, Sidewalk
- Waterfront features: Beach Access
Lot
- Size: 0.29 Acres
- Features: Subdivided, In Flood Zone, Level, Wooded
Details
- Parcel number: 1205980
- Zoning: R12.
Construction
Type & style
- Home type: SingleFamily
- Architectural style: Ranch
- Property subtype: Single Family Residence
Materials
- Vinyl Siding
- Foundation: Concrete Perimeter, Raised
- Roof: Fiberglass
Condition
- New construction: No
- Year built: 1970
Utilities & green energy
- Sewer: Public Sewer
- Water: Public
Community & neighborhood
Community
- Community features: Golf, Health Club, Medical Facilities, Public Rec Facilities, Shopping/Mall
Location
- Region: Milford
- Subdivision: Emerald Acres
Price history
| Date | Event | Price |
|---|---|---|
| 8/17/2023 | Sold | $450,000+2.3%$288/sqft |
Source: | ||
| 6/20/2023 | Listed for sale | $439,900+129.1%$282/sqft |
Source: | ||
| 8/25/2015 | Sold | $192,000-4%$123/sqft |
Source: | ||
| 6/18/2015 | Pending sale | $199,950$128/sqft |
Source: Pearce Real Estate #N10050997 Report a problem | ||
| 6/2/2015 | Listed for sale | $199,950$128/sqft |
Source: Pearce Real Estate #N10050997 Report a problem | ||
Public tax history
| Year | Property taxes | Tax assessment |
|---|---|---|
| 2025 | $7,122 +1.6% | $241,020 +0.2% |
| 2024 | $7,007 +8.5% | $240,470 +1.2% |
| 2023 | $6,457 +6.3% | $237,640 +4.2% |
Find assessor info on the county website
Neighborhood: 06460
Nearby schools
GreatSchools rating
- 4/10Orchard Hills SchoolGrades: PK-5Distance: 0.5 mi
- 6/10East Shore Middle SchoolGrades: 6-8Distance: 1.4 mi
- 7/10Joseph A. Foran High SchoolGrades: 9-12Distance: 0.6 mi
Schools provided by the listing agent
- Elementary: Calf Pen Meadow
- Middle: East Shore
- High: Joseph A. Foran
Source: Smart MLS. This data may not be complete. We recommend contacting the local school district to confirm school assignments for this home.

Get pre-qualified for a loan
At Zillow Home Loans, we can pre-qualify you in as little as 5 minutes with no impact to your credit score.An equal housing lender. NMLS #10287.

