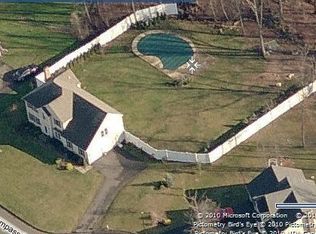This lovely custom built home sets back on a large 4.5 acre idyllic, level lot, on the West side of Wallingford. If you are looking for land for simple enjoyment and privacy, or if you are a horse owner looking to stable horses on your property, this is the house for you! Bringing you to outdoor living in the warmer months, a 2 tiered deck overlooks the above ground pool and park like grounds; perfect for parties/picnics/& recreation. 3 fireplaces thru/out the home provide warmth and add ambiance on those chilly autumn and winter nights. With its own separate entrance from the 2 car garage, gain access to a lrge bright and airy bonus room, graced w/ 2 palladium windows. Use this versatile space as an artist loft/rec room/gym/or office. Its well thought out design, includes a 1/2 bath/wet sink/& plenty of built in storage. Interior space consists of a large Master BR on the main level (w/fp), formal lvng room, dining room and family room. The kitchen is enhanced w/custom made cabinetry, a large island and granite counters. A separate laundry area is conveniently located on the main level. Flooring is brazillian cherry,wide planked pine,tile and carpeting. 3 BRs and a full bath on the 2nd floor complete the upstairs level. The lower level boasts 2 add'l rooms adding 500 sq. ft to the overall living area of this delightful home. So take note and hurry on by, this one won't last~its a year round retreat~suited for entertaining winter, spring, summer or fall! It's the perfect place to call HOME!
This property is off market, which means it's not currently listed for sale or rent on Zillow. This may be different from what's available on other websites or public sources.
