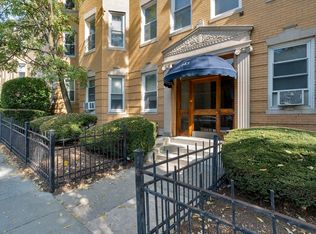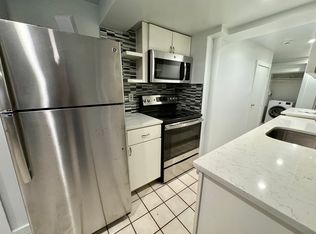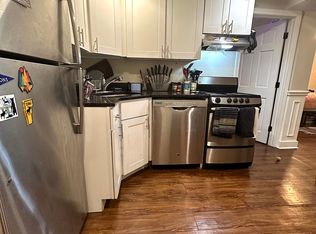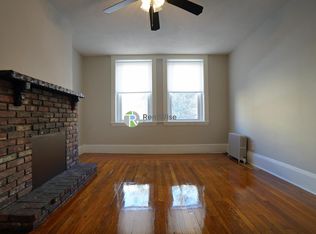Sold for $635,000 on 05/07/25
$635,000
145 Chiswick Rd APT 6, Brighton, MA 02135
3beds
1,080sqft
Condominium
Built in 1920
-- sqft lot
$640,700 Zestimate®
$588/sqft
$2,791 Estimated rent
Home value
$640,700
$589,000 - $698,000
$2,791/mo
Zestimate® history
Loading...
Owner options
Explore your selling options
What's special
Welcome Home To The Ultimate: Updated 3rd Floor Penthouse Condo w/Expansive Front-To-Back Open Flowing Floor Plab In Prime Cleveland Circle, Brighton Neighborhood. Sprawling Eat-In Kitchen w/Oversized Tile Flooring, Wood Cabinetry, Stainless Appliances, Granite Countertops, Breakfast Table/Island & Glass Slider Leading To Enclosed 4-Season Private Rear Balcony Sanctuary. Large Living Rm w/Sun-Drenched Window Exposure. Fully Tiled Bath Rm w/Tub & Shower. All Spacious Bedrooms. High Ceilings, Gleaming Hardwood Floors & Closet Space Galore Throughout. In-Unit Full-Sized Laundry. 1 Deeded Parking Spot Behind Bldg. Xtra Private Storage In Basement. Unparalleled Unicorn Location Near Absolutely Everything. Walk To Fine Dining, Shopping, 3 Green Line T-Lines & Chestnut Hill Reservoir Walking Trails. EZ Commute To Longwood Medical, Cambridge, Downtown Boston & Major Routes. Near All Universities, Including BC, BU & Harvard. Amazing Chance To Owner Occupy Or Prime Investment Opportunity.
Zillow last checked: 8 hours ago
Listing updated: May 08, 2025 at 07:10am
Listed by:
Gene Hashkes 617-270-9040,
William Raveis R.E. & Home Services 617-964-1850
Bought with:
Gene Hashkes
William Raveis R.E. & Home Services
Source: MLS PIN,MLS#: 73350496
Facts & features
Interior
Bedrooms & bathrooms
- Bedrooms: 3
- Bathrooms: 1
- Full bathrooms: 1
- Main level bathrooms: 1
- Main level bedrooms: 3
Primary bedroom
- Features: Flooring - Hardwood, Lighting - Overhead, Closet - Double
- Level: Main,Third
- Area: 168
- Dimensions: 14 x 12
Bedroom 2
- Features: Closet, Flooring - Hardwood, French Doors, Lighting - Overhead
- Level: Main,Third
- Area: 154
- Dimensions: 14 x 11
Bedroom 3
- Features: Closet, Flooring - Hardwood, Lighting - Overhead
- Level: Main,Third
- Area: 143
- Dimensions: 13 x 11
Bathroom 1
- Features: Bathroom - Full, Bathroom - Tiled With Tub & Shower, Lighting - Overhead
- Level: Main,Third
Kitchen
- Features: Flooring - Stone/Ceramic Tile, Dining Area, Balcony - Exterior, Countertops - Stone/Granite/Solid, French Doors, Kitchen Island, Breakfast Bar / Nook, Cabinets - Upgraded, Open Floorplan, Stainless Steel Appliances, Lighting - Pendant, Lighting - Overhead
- Level: Main,Third
- Area: 270
- Dimensions: 18 x 15
Living room
- Features: Beamed Ceilings, Flooring - Hardwood, Open Floorplan
- Level: Main,Third
- Area: 120
- Dimensions: 12 x 10
Heating
- Baseboard, Individual, Unit Control
Cooling
- Window Unit(s)
Appliances
- Laundry: Laundry Closet, Main Level, Third Floor, In Unit
Features
- Open Floorplan
- Flooring: Tile, Hardwood
- Doors: French Doors
- Windows: Screens
- Basement: None
- Has fireplace: No
- Common walls with other units/homes: No One Above
Interior area
- Total structure area: 1,080
- Total interior livable area: 1,080 sqft
- Finished area above ground: 1,080
Property
Parking
- Total spaces: 1
- Parking features: Off Street, Deeded, Paved
- Uncovered spaces: 1
Features
- Entry location: Unit Placement(Upper,Front,Back)
- Exterior features: Balcony - Exterior, Balcony, Screens
Details
- Parcel number: 2102545016,1216706
- Zoning: Res
- Other equipment: Intercom
Construction
Type & style
- Home type: Condo
- Property subtype: Condominium
Materials
- Brick
- Roof: Rubber
Condition
- Year built: 1920
Utilities & green energy
- Electric: Circuit Breakers
- Sewer: Public Sewer
- Water: Public
- Utilities for property: for Gas Range
Green energy
- Energy efficient items: Thermostat
Community & neighborhood
Security
- Security features: Intercom
Community
- Community features: Public Transportation, Shopping, Pool, Tennis Court(s), Park, Walk/Jog Trails, Golf, Medical Facility, Bike Path, Conservation Area, Highway Access, House of Worship, Private School, Public School, T-Station, University
Location
- Region: Brighton
HOA & financial
HOA
- HOA fee: $639 monthly
- Amenities included: Hot Water, Storage
- Services included: Heat, Water, Sewer, Insurance, Maintenance Structure, Maintenance Grounds, Snow Removal
Price history
| Date | Event | Price |
|---|---|---|
| 5/7/2025 | Sold | $635,000+0.8%$588/sqft |
Source: MLS PIN #73350496 Report a problem | ||
| 4/3/2025 | Pending sale | $630,000$583/sqft |
Source: | ||
| 4/3/2025 | Contingent | $630,000$583/sqft |
Source: MLS PIN #73350496 Report a problem | ||
| 3/26/2025 | Listed for sale | $630,000+78.2%$583/sqft |
Source: MLS PIN #73350496 Report a problem | ||
| 8/30/2013 | Sold | $353,450+2.5%$327/sqft |
Source: Public Record Report a problem | ||
Public tax history
| Year | Property taxes | Tax assessment |
|---|---|---|
| 2025 | $5,769 +12.1% | $498,200 +5.6% |
| 2024 | $5,145 +1.5% | $472,000 |
| 2023 | $5,069 +4.6% | $472,000 +6% |
Find assessor info on the county website
Neighborhood: Brighton
Nearby schools
GreatSchools rating
- 4/10Edison K-8Grades: PK-8Distance: 0.4 mi
- 2/10Brighton High SchoolGrades: 7-12Distance: 0.7 mi
- 6/10Winship Elementary SchoolGrades: PK-6Distance: 0.4 mi
Get a cash offer in 3 minutes
Find out how much your home could sell for in as little as 3 minutes with a no-obligation cash offer.
Estimated market value
$640,700
Get a cash offer in 3 minutes
Find out how much your home could sell for in as little as 3 minutes with a no-obligation cash offer.
Estimated market value
$640,700



