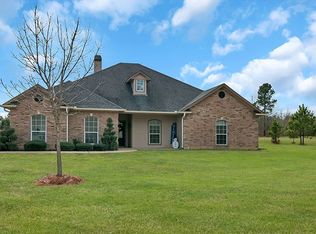Sold on 12/05/25
Price Unknown
145 Deerfield Rd N, Longview, TX 75605
6beds
4,182sqft
Single Family Residence
Built in 2014
5.89 Acres Lot
$908,400 Zestimate®
$--/sqft
$4,677 Estimated rent
Home value
$908,400
$863,000 - $954,000
$4,677/mo
Zestimate® history
Loading...
Owner options
Explore your selling options
What's special
Stunning 6-Bedroom Estate on 5.89 Acres with Workshop, Pool & Greenhouse – Hallsville ISD Welcome to your private retreat in the highly sought-after Hallsville ISD! Nestled on nearly 6 pristine acres, this impressive 6-bedroom, 3.5-bathroom custom home offers the perfect blend of luxury, function, and space—ideal for entertaining, hobbies, and comfortable family living. Spanning over 4,182 sq ft, the home features wood floors, crown molding on the 1st floor, a gas fireplace with blower, and a chef-style kitchen with an extra-large pantry. The primary suite and common areas showcase beautiful finishes, while the 3 attics (two walk-in) offer incredible storage. Step outside and enjoy three covered outdoor living areas, a heated saltwater pool with waterfall and tanning ledge, and scenic walking trails. Hobbyists and business owners will love the 30x50 insulated workshop complete with A/C, plumbing, and attached carport. Green thumbs will appreciate the custom greenhouse built with teakwood, a full ventilation system, plumbing, and electricity. Other upgrades include foam insulation, automatic underground sprinklers, a 500-gallon buried propane tank, generator, and a Rain Soft reverse osmosis system. Tech-savvy buyers will love the 16 security cameras, wired cable access, and more. Bonus: Refrigerator and trampoline convey with the home. Don't miss this rare opportunity to own a one-of-a-kind estate in a top-tier school district. Schedule your private tour today!
Zillow last checked: 8 hours ago
Listing updated: December 08, 2025 at 08:05am
Listed by:
Paula B Parker 903-315-6913,
Summers Cook & Company
Bought with:
MEMBER NON
NON MEMBER
Source: LGVBOARD,MLS#: 20253687
Facts & features
Interior
Bedrooms & bathrooms
- Bedrooms: 6
- Bathrooms: 4
- Full bathrooms: 3
- 1/2 bathrooms: 1
Bedroom
- Features: Master Bedroom Split, See Remarks, Walk-In Closet(s)
Bathroom
- Features: Shower and Tub, Shower and Jacuzzi Tub, Separate Lavatories, Double Vanity, Separate Water Closet, Walk-In Closet(s), Tile Counters, Granite Counters
Dining room
- Features: Breakfast Room, Separate Formal Dining
Heating
- Central Electric
Cooling
- Central Electric, Evaporative Cooling
Appliances
- Included: Double Oven, Electric Oven, Gas Cooktop, Microwave, Dishwasher, Disposal, Vented Exhaust Fan, Refrigerator, Gas Water Heater, Tankless Water Heater
- Laundry: Laundry Room, Washer Hookup
Features
- High Ceilings, Ceiling Fan(s), Cable TV, Pantry, Granite Counters, Ceiling Fans, Master Downstairs, Breakfast Bar
- Flooring: Carpet, Tile, Hardwood
- Windows: Partial Curtains, Shades/Blinds, Blinds
- Attic: Attic Stairs
- Has fireplace: Yes
- Fireplace features: Wood Burning, Living Room, Blower Fan
Interior area
- Total structure area: 4,182
- Total interior livable area: 4,182 sqft
Property
Parking
- Total spaces: 2
- Parking features: Garage, Garage Faces Side, Garage Door Opener, Workshop in Garage, Attached, Detached, Concrete
- Attached garage spaces: 2
- Has uncovered spaces: Yes
Features
- Levels: Two,2 Story
- Stories: 2
- Patio & porch: Covered, Porch
- Exterior features: Auto Sprinkler, Sprinkler System, Rain Gutters
- Has private pool: Yes
- Pool features: Heated, Gunite, Salt Water, Fenced
- Has spa: Yes
- Spa features: Bath
- Fencing: Wrought Iron
Lot
- Size: 5.89 Acres
- Features: Landscaped, Other/See Remarks
- Topography: Level
- Residential vegetation: Partially Wooded, Mixed
Details
- Additional structures: Storage, Workshop, Storage Buildings, Greenhouse
- Parcel number: R010086264
Construction
Type & style
- Home type: SingleFamily
- Architectural style: Traditional
- Property subtype: Single Family Residence
Materials
- Brick and Stone
- Foundation: Slab
- Roof: Composition
Condition
- Year built: 2014
Utilities & green energy
- Electric: Rural Electric
- Gas: Propane
- Sewer: Aerobic Septic
- Water: Well
- Utilities for property: Propane
Green energy
- Energy efficient items: Other/See Remarks
Community & neighborhood
Location
- Region: Longview
- Subdivision: Deerfield Farms Pl
HOA & financial
HOA
- Has HOA: Yes
Other
Other facts
- Listing terms: Cash,FHA,Conventional
- Road surface type: Asphalt
Price history
| Date | Event | Price |
|---|---|---|
| 12/5/2025 | Sold | -- |
Source: | ||
| 11/6/2025 | Pending sale | $995,000$238/sqft |
Source: | ||
| 7/18/2025 | Price change | $995,000-9.5%$238/sqft |
Source: | ||
| 5/29/2025 | Listed for sale | $1,100,000$263/sqft |
Source: | ||
Public tax history
| Year | Property taxes | Tax assessment |
|---|---|---|
| 2024 | $4,748 +2.6% | $711,430 +3.7% |
| 2023 | $4,626 -19.3% | $685,970 +10.6% |
| 2022 | $5,734 | $620,140 +23.7% |
Find assessor info on the county website
Neighborhood: 75605
Nearby schools
GreatSchools rating
- 6/10Hallsville North Elementary SchoolGrades: PK-4Distance: 9 mi
- 9/10Hallsville Junior High SchoolGrades: 6-8Distance: 10.5 mi
- 6/10Hallsville High SchoolGrades: 9-12Distance: 8.5 mi
Schools provided by the listing agent
- District: Hallsville ISD
Source: LGVBOARD. This data may not be complete. We recommend contacting the local school district to confirm school assignments for this home.
