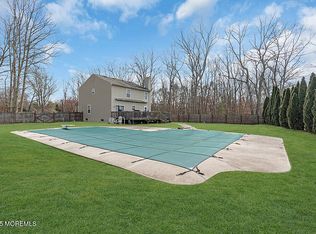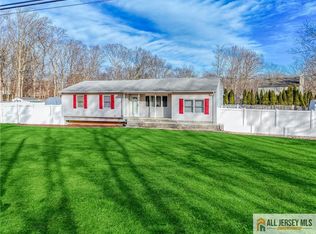Fantastic custom hm, set for a large famly or m/d set-up. Grt kitchen; 42''cabs, granite counters, addl 11'x13'eating area, 2 grt rooms on either side of hm with palladium winds, 1st flr mstr suite with bathrm, 3 beautiful baths, also a 9' by 12' loft ov erlooking grt room. Full fin basement with bar. Backyard: unbelievable, 1, 170 sq. Ft deck, holding a 12' x 20' outdr kitchen, grill with bar, which can be enclosed, 18' x 38' in-ground pool, outdoor pool table, fully landscaped, sprinkl system & fenced in.
This property is off market, which means it's not currently listed for sale or rent on Zillow. This may be different from what's available on other websites or public sources.

