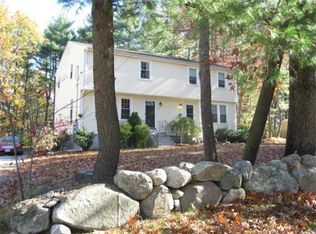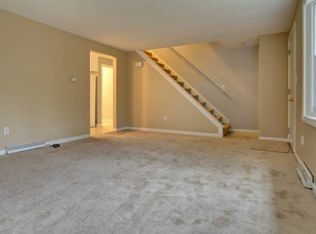Sold for $410,000
$410,000
145 Dover Rd Unit 145, Millis, MA 02054
2beds
973sqft
Condominium, Townhouse
Built in 1971
-- sqft lot
$-- Zestimate®
$421/sqft
$-- Estimated rent
Home value
Not available
Estimated sales range
Not available
Not available
Zestimate® history
Loading...
Owner options
Explore your selling options
What's special
Welcome home to your new townhouse in Millis! This lovingly updated, sunny, end-unit townhouse offers two floors of thoughtfully designed living space perfect for both entertaining and everyday life. The sun-drenched open concept main floor features hardwood floors throughout, a new chef's kitchen, and walk out to your new back deck to enjoy your backyard. Upstairs, you’ll find two bedrooms with lots of closet space and an updated bathroom. You’ll love being just minutes from Tangerini's Spring Street Farm, the Charles River, and Millis Town Forest trails. Easy access to Route 109 and I-495 makes commuting a breeze, while the top-rated Millis school system offers excellence in education. Your peaceful retreat awaits! Offer due by 2/24 at 12p.
Zillow last checked: 8 hours ago
Listing updated: April 02, 2025 at 11:40am
Listed by:
Elizabeth Popp 617-875-5662,
Elizabeth Popp Real Estate 617-875-5662,
Elizabeth Popp 617-875-5662
Bought with:
DeWolfe Group
Gibson Sotheby's International Realty
Source: MLS PIN,MLS#: 73335476
Facts & features
Interior
Bedrooms & bathrooms
- Bedrooms: 2
- Bathrooms: 1
- Full bathrooms: 1
Primary bedroom
- Features: Closet, Flooring - Wall to Wall Carpet
- Level: Second
- Area: 202.94
- Dimensions: 15.92 x 12.75
Bedroom 2
- Features: Closet, Flooring - Wall to Wall Carpet
- Level: Second
- Area: 132
- Dimensions: 11 x 12
Bathroom 1
- Features: Bathroom - Full, Bathroom - Tiled With Tub & Shower, Flooring - Stone/Ceramic Tile
- Level: Second
- Area: 51.25
- Dimensions: 6.83 x 7.5
Dining room
- Level: First
Kitchen
- Features: Closet/Cabinets - Custom Built, Flooring - Hardwood, Dining Area, Exterior Access, Remodeled
- Area: 203.79
- Dimensions: 18.25 x 11.17
Living room
- Features: Closet, Flooring - Hardwood, Open Floorplan
- Level: First
- Area: 273.75
- Dimensions: 18.25 x 15
Heating
- Forced Air
Cooling
- Central Air
Appliances
- Included: Range, Dishwasher, Disposal, Microwave, Refrigerator, Freezer, Washer, Dryer
- Laundry: In Basement, In Unit
Features
- Flooring: Wood, Tile, Carpet
- Has basement: Yes
- Has fireplace: No
Interior area
- Total structure area: 973
- Total interior livable area: 973 sqft
- Finished area above ground: 973
Property
Parking
- Total spaces: 4
- Parking features: Off Street, Paved
- Uncovered spaces: 4
Features
- Patio & porch: Deck - Vinyl, Deck - Composite
- Exterior features: Deck - Vinyl, Deck - Composite, Rain Gutters
Details
- Parcel number: 4519586
- Zoning: R
Construction
Type & style
- Home type: Townhouse
- Property subtype: Condominium, Townhouse
Materials
- Frame
- Roof: Shingle
Condition
- Year built: 1971
Utilities & green energy
- Sewer: Private Sewer
- Water: Public
- Utilities for property: for Gas Range
Community & neighborhood
Community
- Community features: Shopping, Park, Walk/Jog Trails, Conservation Area, Highway Access, House of Worship, Private School, Public School
Location
- Region: Millis
Price history
| Date | Event | Price |
|---|---|---|
| 3/31/2025 | Sold | $410,000+9.3%$421/sqft |
Source: MLS PIN #73335476 Report a problem | ||
| 2/14/2025 | Listed for sale | $375,000$385/sqft |
Source: MLS PIN #73335476 Report a problem | ||
Public tax history
Tax history is unavailable.
Neighborhood: 02054
Nearby schools
GreatSchools rating
- 5/10Clyde F Brown Elementary SchoolGrades: PK-5Distance: 1.9 mi
- 7/10Millis Middle SchoolGrades: 6-8Distance: 2 mi
- 7/10Millis High SchoolGrades: 9-12Distance: 2 mi
Get pre-qualified for a loan
At Zillow Home Loans, we can pre-qualify you in as little as 5 minutes with no impact to your credit score.An equal housing lender. NMLS #10287.

