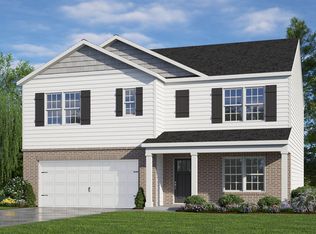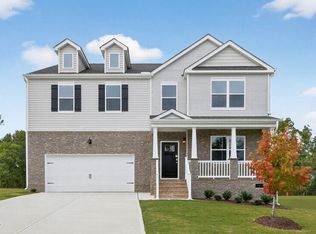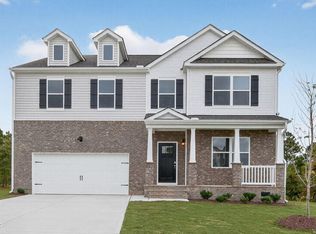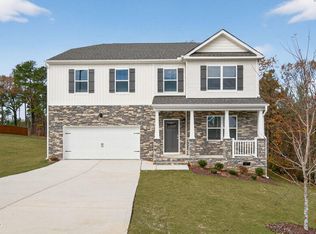Sold for $325,000 on 10/29/25
$325,000
145 Fair Child Road, Spring Lake, NC 28390
3beds
1,764sqft
Single Family Residence
Built in 2025
-- sqft lot
$325,100 Zestimate®
$184/sqft
$1,864 Estimated rent
Home value
$325,100
$309,000 - $341,000
$1,864/mo
Zestimate® history
Loading...
Owner options
Explore your selling options
What's special
Welcome to 145 Fair Child Road at Mason Ridge located in the Tranquil Spring Lake, NC!
The Cali is one of our ranch floorplans featured at Mason Ridge, offering 3 modern elevations, and designed with open-concept living in mind.
The Cali is a spacious and modern single-story home. This home features 3-4 bedrooms, 2 bathrooms, 1,764 sq. ft. of living space, and a 2-car garage.
Upon entering the home, you'll be greeted by an inviting foyer that leads directly into the heart of the home. This open plan features a living room, dining room, and well-appointed kitchen. The kitchen is equipped with a corner walk-in pantry, stainless steel appliances, and a large island with a breakfast bar, making it perfect for both cooking and casual dining. The Cali also features a large primary bedroom, complete with a spacious walk-in closet and a primary bathroom with dual vanities and a separate shower. The additional three bedrooms and secondary bathroom are located at the opposite end of the home, providing optimal privacy for both you and your guests.
The Cali is the perfect place to call home. Its covered porch, located at the back of the home, is ideal for outdoor entertaining or unwinding after a long day.* Photos are for representative purposes only. *
Zillow last checked: 8 hours ago
Listing updated: October 30, 2025 at 12:45pm
Listed by:
Janet Nicole Rogers 252-600-3656,
D.R. Horton, Inc.
Bought with:
A Non Member
A Non Member
Source: Hive MLS,MLS#: 100527096 Originating MLS: Neuse River Region Association of Realtors
Originating MLS: Neuse River Region Association of Realtors
Facts & features
Interior
Bedrooms & bathrooms
- Bedrooms: 3
- Bathrooms: 2
- Full bathrooms: 2
Bedroom 1
- Level: First
- Dimensions: 12 x 15
Bedroom 2
- Level: First
- Dimensions: 10.4 x 11
Bedroom 3
- Level: First
- Dimensions: 10.4 x 11
Den
- Level: First
- Dimensions: 11.1 x 11.8
Dining room
- Level: First
- Dimensions: 10.11 x 10.5
Living room
- Level: First
- Dimensions: 15.1 x 16.4
Heating
- Electric, Heat Pump
Cooling
- Central Air
Appliances
- Included: Electric Oven, Electric Cooktop, Built-In Microwave, Dishwasher
- Laundry: Dryer Hookup, Washer Hookup, Laundry Room
Features
- Walk-in Closet(s), Vaulted Ceiling(s), High Ceilings, Pantry, Walk-in Shower, Walk-In Closet(s)
- Flooring: Carpet, Laminate, Vinyl
- Basement: None
- Attic: Pull Down Stairs
- Has fireplace: No
- Fireplace features: None
Interior area
- Total structure area: 1,764
- Total interior livable area: 1,764 sqft
Property
Parking
- Total spaces: 2
- Parking features: Garage Faces Front, Attached, Garage Door Opener, Paved
- Has attached garage: Yes
Features
- Levels: One
- Stories: 1
- Patio & porch: Covered, Deck
- Fencing: None
Details
- Parcel number: Tbd
- Zoning: RA-20R
- Special conditions: Standard
Construction
Type & style
- Home type: SingleFamily
- Property subtype: Single Family Residence
Materials
- Brick, Stone, Vinyl Siding
- Foundation: Crawl Space
- Roof: Architectural Shingle
Condition
- New construction: Yes
- Year built: 2025
Details
- Warranty included: Yes
Utilities & green energy
- Sewer: Septic Tank
- Utilities for property: Water Available
Community & neighborhood
Location
- Region: Spring Lake
- Subdivision: Mason Ridge
HOA & financial
HOA
- Has HOA: Yes
- HOA fee: $808 annually
- Amenities included: Maintenance Common Areas
- Association name: Charleston Management
- Association phone: 919-847-3030
Other
Other facts
- Listing agreement: Exclusive Right To Sell
- Listing terms: Cash,Conventional,FHA,USDA Loan,VA Loan
- Road surface type: Paved
Price history
| Date | Event | Price |
|---|---|---|
| 10/29/2025 | Sold | $325,000$184/sqft |
Source: | ||
| 9/19/2025 | Pending sale | $325,000$184/sqft |
Source: | ||
| 8/14/2025 | Listed for sale | $325,000$184/sqft |
Source: | ||
Public tax history
Tax history is unavailable.
Neighborhood: 28390
Nearby schools
GreatSchools rating
- 6/10Overhills ElementaryGrades: PK-5Distance: 2.6 mi
- 3/10Overhills MiddleGrades: 6-8Distance: 2.4 mi
- 3/10Overhills High SchoolGrades: 9-12Distance: 2.5 mi
Schools provided by the listing agent
- Middle: Overhills Middle School
- High: Overhills High School
Source: Hive MLS. This data may not be complete. We recommend contacting the local school district to confirm school assignments for this home.

Get pre-qualified for a loan
At Zillow Home Loans, we can pre-qualify you in as little as 5 minutes with no impact to your credit score.An equal housing lender. NMLS #10287.
Sell for more on Zillow
Get a free Zillow Showcase℠ listing and you could sell for .
$325,100
2% more+ $6,502
With Zillow Showcase(estimated)
$331,602


