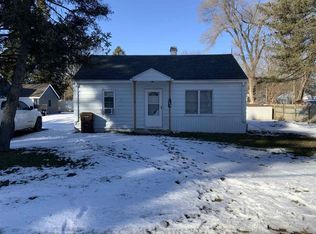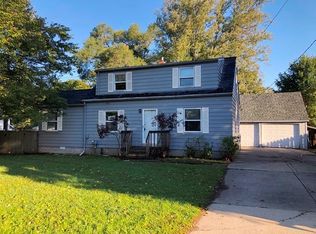Sold
$238,000
145 Falcon Rd, Jackson, MI 49202
3beds
1,771sqft
Single Family Residence
Built in 1940
10,454.4 Square Feet Lot
$242,300 Zestimate®
$134/sqft
$1,421 Estimated rent
Home value
$242,300
$206,000 - $283,000
$1,421/mo
Zestimate® history
Loading...
Owner options
Explore your selling options
What's special
Motivated Seller!
Don't miss the opportunity to own this beautifully maintained and thoughtfully updated Cape-Cod style home. From the moment you step inside, you'll be captivated by the bright, open and impeccably clean interior. The open-concept layout is perfect for entertaining—whether you're mingling with guests or preparing food in the kitchen, you'll always feel part of the action.
The main floor features a convenient layout with the primary bedroom, full bathroom and laundry room all on one level—making everyday living easy and efficient. Enjoy the added bonus of a stunning den that opens to the backyard, offering a perfect retreat to relax and unwind. Additional highlights include a two-car garage, a built-in radon mitigation system, and a welcoming neighborhood feel. Located just minutes from the highly regarded Northwest schools and with easy access to I-94, this home is ideal for commuters and families alike.
Schedule your showing today and discover why this could be your perfect home sweet home!
Zillow last checked: 8 hours ago
Listing updated: August 19, 2025 at 08:18am
Listed by:
Rachel Commet 517-315-1321,
HOWARD HANNA REAL ESTATE SERVI
Bought with:
DAVID M. ALLARD, 6501286875
SPROAT REALTY PROFESSIONALS
Source: MichRIC,MLS#: 25034667
Facts & features
Interior
Bedrooms & bathrooms
- Bedrooms: 3
- Bathrooms: 1
- Full bathrooms: 1
- Main level bedrooms: 1
Primary bedroom
- Level: Main
- Area: 16680
- Dimensions: 120.00 x 139.00
Bedroom 2
- Level: Upper
- Area: 37800
- Dimensions: 200.00 x 189.00
Bedroom 3
- Level: Upper
- Area: 22680
- Dimensions: 120.00 x 189.00
Bathroom 1
- Level: Main
- Area: 9025
- Dimensions: 95.00 x 95.00
Den
- Level: Main
- Area: 37636
- Dimensions: 194.00 x 194.00
Kitchen
- Level: Main
- Area: 265290
- Dimensions: 239.00 x 1110.00
Laundry
- Level: Main
- Area: 8520
- Dimensions: 120.00 x 71.00
Living room
- Level: Main
- Area: 265529
- Dimensions: 239.00 x 1111.00
Heating
- Forced Air
Cooling
- Central Air
Appliances
- Included: Dishwasher, Dryer, Range, Refrigerator, Washer
- Laundry: Main Level
Features
- Center Island
- Flooring: Carpet
- Basement: Crawl Space,Slab
- Has fireplace: No
Interior area
- Total structure area: 1,771
- Total interior livable area: 1,771 sqft
Property
Parking
- Total spaces: 2
- Parking features: Garage Door Opener, Attached
- Garage spaces: 2
Features
- Stories: 2
- Fencing: Privacy
Lot
- Size: 10,454 sqft
- Dimensions: 132 x 80
Details
- Parcel number: 000081526000200
Construction
Type & style
- Home type: SingleFamily
- Architectural style: Cape Cod
- Property subtype: Single Family Residence
Materials
- Vinyl Siding
- Roof: Shingle
Condition
- New construction: No
- Year built: 1940
Utilities & green energy
- Sewer: Public Sewer
- Water: Public
Community & neighborhood
Location
- Region: Jackson
Other
Other facts
- Listing terms: Cash,FHA,VA Loan,MSHDA,Conventional
- Road surface type: Paved
Price history
| Date | Event | Price |
|---|---|---|
| 8/19/2025 | Sold | $238,000-2.1%$134/sqft |
Source: | ||
| 7/23/2025 | Contingent | $243,000$137/sqft |
Source: | ||
| 7/21/2025 | Price change | $243,000-2.8%$137/sqft |
Source: | ||
| 7/14/2025 | Listed for sale | $250,000+35.1%$141/sqft |
Source: | ||
| 12/29/2022 | Sold | $185,000$104/sqft |
Source: Public Record Report a problem | ||
Public tax history
| Year | Property taxes | Tax assessment |
|---|---|---|
| 2025 | -- | $87,150 +4.9% |
| 2024 | -- | $83,100 +36.9% |
| 2021 | $1,993 -18.5% | $60,700 +9.2% |
Find assessor info on the county website
Neighborhood: 49202
Nearby schools
GreatSchools rating
- 4/10Northwest Elementary SchoolGrades: 3-5Distance: 0.3 mi
- 4/10R.W. Kidder Middle SchoolGrades: 6-8Distance: 3.6 mi
- 6/10Northwest High SchoolGrades: 9-12Distance: 3.7 mi
Get pre-qualified for a loan
At Zillow Home Loans, we can pre-qualify you in as little as 5 minutes with no impact to your credit score.An equal housing lender. NMLS #10287.

