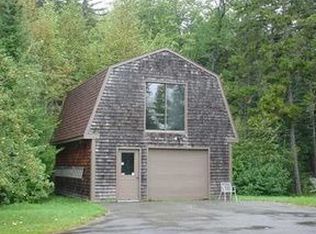Closed
$787,000
145 Gander Ridge Road, Dedham, ME 04429
3beds
2,786sqft
Single Family Residence
Built in 2002
46.1 Acres Lot
$791,600 Zestimate®
$282/sqft
$3,873 Estimated rent
Home value
$791,600
$673,000 - $918,000
$3,873/mo
Zestimate® history
Loading...
Owner options
Explore your selling options
What's special
Nestled on 46.1 acres of pristine land with 924 feet of private waterfront on Goose Pond, this exceptional property offers the perfect blend of tranquility and convenience. The land, a portion of which is in tree growth for significant tax savings, ensures unparalleled privacy and cannot be subdivided—your own slice of Maine paradise. This 3-bedroom, 2.5-bath home boasts thoughtful design and modern amenities. The main floor features a lovely living room with cathedral ceilings, a sun-filled dining area, and a kitchen with a wood-insert fireplace. Step out onto the large deck or unwind in the screened porch. Upstairs includes a primary bedroom suite with a walk-in closet and private bath. The loft space is perfect for an office or TV room, and the second-floor laundry adds to the home's practicality. The second bedroom features a propane stove, making it nice and cozy. The walk-out basement includes a finished section with a third bedroom, full bath, and storage area, plus an expansive unfinished space ideal for a home gym, rec room or additional storage. This property is a dream for hobbyists and outdoor enthusiasts. The heated attached 2-car garage, detached 1-car garage, and separate heated workshop provide ample space for projects and storage. Wide, well-maintained paths lead to the waterfront, accessible by foot, 4-wheeler, or possibly a golf cart. With a full-house generator, heat pump for year-round comfort, and a location conveniently positioned between Bangor and Ellsworth, this home offers modern living amidst the serenity of nature. Your private retreat awaits!
Zillow last checked: 8 hours ago
Listing updated: February 24, 2025 at 01:48pm
Listed by:
Better Homes & Gardens Real Estate/The Masiello Group sallybilancia@masiello.com
Bought with:
Better Homes & Gardens Real Estate/The Masiello Group
Source: Maine Listings,MLS#: 1613355
Facts & features
Interior
Bedrooms & bathrooms
- Bedrooms: 3
- Bathrooms: 3
- Full bathrooms: 2
- 1/2 bathrooms: 1
Primary bedroom
- Features: Full Bath, Vaulted Ceiling(s), Walk-In Closet(s)
- Level: Second
- Area: 209.25 Square Feet
- Dimensions: 15.5 x 13.5
Bedroom 2
- Level: Second
- Area: 182.25 Square Feet
- Dimensions: 13.5 x 13.5
Bedroom 3
- Features: Closet
- Level: Basement
- Area: 137.5 Square Feet
- Dimensions: 12.5 x 11
Dining room
- Features: Dining Area
- Level: First
- Area: 124 Square Feet
- Dimensions: 15.5 x 8
Kitchen
- Features: Kitchen Island, Pantry, Wood Burning Fireplace
- Level: First
- Area: 201.5 Square Feet
- Dimensions: 15.5 x 13
Laundry
- Level: Second
- Area: 67.5 Square Feet
- Dimensions: 9 x 7.5
Living room
- Features: Cathedral Ceiling(s)
- Level: First
- Area: 294.5 Square Feet
- Dimensions: 19 x 15.5
Loft
- Features: Skylight
- Level: Second
- Area: 247.5 Square Feet
- Dimensions: 16.5 x 15
Mud room
- Level: First
- Area: 137.5 Square Feet
- Dimensions: 12.5 x 11
Other
- Level: Basement
- Area: 106.25 Square Feet
- Dimensions: 12.5 x 8.5
Heating
- Direct Vent Heater, Heat Pump, Stove, Radiant, Radiator
Cooling
- Heat Pump
Appliances
- Included: Dishwasher, Dryer, Gas Range, Refrigerator, Washer
Features
- Storage, Primary Bedroom w/Bath
- Flooring: Carpet, Tile, Wood
- Basement: Interior Entry,Daylight,Finished,Full,Unfinished
- Number of fireplaces: 1
Interior area
- Total structure area: 2,786
- Total interior livable area: 2,786 sqft
- Finished area above ground: 2,222
- Finished area below ground: 564
Property
Parking
- Total spaces: 3
- Parking features: Paved, 1 - 4 Spaces, Detached, Heated Garage
- Attached garage spaces: 3
Features
- Patio & porch: Deck
- Has view: Yes
- View description: Scenic, Trees/Woods
- Body of water: Goose Pond
- Frontage length: Waterfrontage: 924,Waterfrontage Owned: 924
Lot
- Size: 46.10 Acres
- Features: Rural, Rolling Slope
Details
- Additional structures: Outbuilding
- Parcel number: DEDMM0002L262
- Zoning: Shoreland
- Other equipment: Generator, Internet Access Available
Construction
Type & style
- Home type: SingleFamily
- Architectural style: Contemporary
- Property subtype: Single Family Residence
Materials
- Wood Frame, Shingle Siding
- Roof: Metal,Shingle
Condition
- Year built: 2002
Utilities & green energy
- Electric: Circuit Breakers
- Sewer: Private Sewer
- Water: Private
Community & neighborhood
Location
- Region: Dedham
HOA & financial
HOA
- Has HOA: Yes
- HOA fee: $25 annually
Price history
| Date | Event | Price |
|---|---|---|
| 2/20/2025 | Sold | $787,000-5.2%$282/sqft |
Source: | ||
| 1/28/2025 | Pending sale | $829,900$298/sqft |
Source: | ||
| 1/28/2025 | Listed for sale | $829,900$298/sqft |
Source: | ||
Public tax history
| Year | Property taxes | Tax assessment |
|---|---|---|
| 2024 | $8,626 +9.4% | $603,200 +30% |
| 2023 | $7,886 +7.4% | $463,900 -0.2% |
| 2022 | $7,342 -1.2% | $464,700 +0% |
Find assessor info on the county website
Neighborhood: 04429
Nearby schools
GreatSchools rating
- 9/10Dedham SchoolGrades: PK-8Distance: 5.2 mi
Get pre-qualified for a loan
At Zillow Home Loans, we can pre-qualify you in as little as 5 minutes with no impact to your credit score.An equal housing lender. NMLS #10287.
