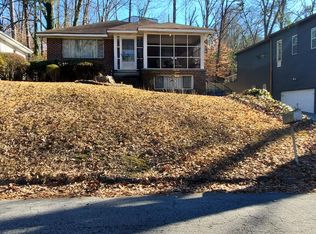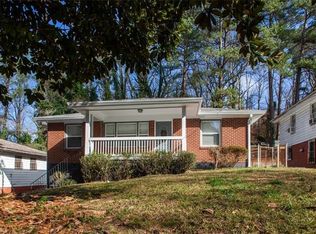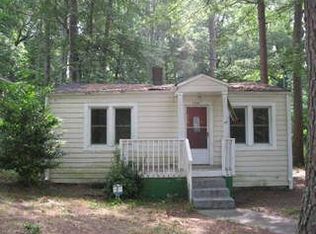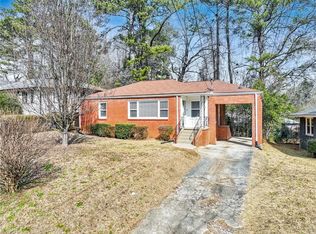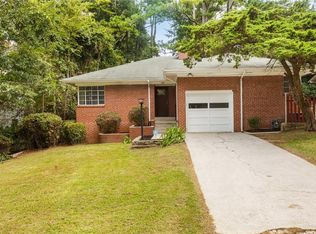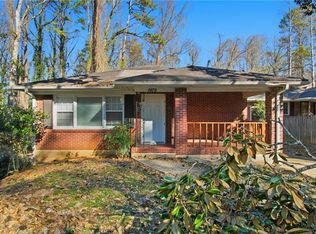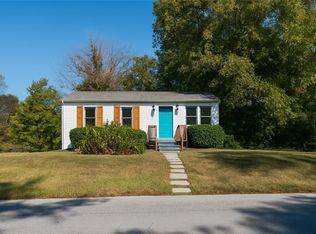Invest in the Westside just in time for the 2026 FIFA World Cup! Welcome to 145 Holly Rd NW, a solid brick ranch full of charm and opportunity. Whether you're looking for your next home or a smart investment, this location puts you at the center of Atlanta’s growth. The 2026 FIFA World Cup is coming to Mercedes-Benz Stadium, and properties this close to the action are already gaining attention. A screened-in front porch welcomes you inside. Original hardwood floors add warmth and character to the living and dining areas. The dining room connects to a thoughtfully updated kitchen with clean finishes and practical flow. Just off the kitchen, the laundry room opens to a spacious backyard with room to entertain, garden, or add additional outdoor living features. A separate shed provides convenient storage for tools, bikes, or equipment. The home offers three well-sized bedrooms and two full bathrooms. The owner’s suite includes an ensuite bath with an upgraded standing shower. Located less than a mile from the BeltLine, with quick access to multiple MARTA stations, Westside Park, Echo Street West, and West Midtown, this home offers both convenience and potential. With Atlanta set to host global visitors in 2026, this property is well positioned as a long-term investment in one of the city’s most rapidly evolving neighborhoods. This home is also eligible for an assumable FHA loan with an interest rate of 2.875%!
Active
$250,000
145 Holly Rd NW, Atlanta, GA 30314
3beds
1,102sqft
Est.:
Single Family Residence, Residential
Built in 1956
0.26 Acres Lot
$244,800 Zestimate®
$227/sqft
$-- HOA
What's special
Screened-in front porchLiving and dining areasOriginal hardwood floorsThree well-sized bedrooms
- 20 days |
- 585 |
- 49 |
Likely to sell faster than
Zillow last checked: 8 hours ago
Listing updated: February 06, 2026 at 10:20am
Listing Provided by:
Kristen Johnson,
Compass 404-668-6621
Source: FMLS GA,MLS#: 7712926
Tour with a local agent
Facts & features
Interior
Bedrooms & bathrooms
- Bedrooms: 3
- Bathrooms: 2
- Full bathrooms: 2
- Main level bathrooms: 2
- Main level bedrooms: 3
Rooms
- Room types: Other
Primary bedroom
- Features: Master on Main
- Level: Master on Main
Bedroom
- Features: Master on Main
Primary bathroom
- Features: Shower Only
Dining room
- Features: Separate Dining Room
Kitchen
- Features: Cabinets White, Solid Surface Counters
Heating
- Central
Cooling
- Ceiling Fan(s), Central Air
Appliances
- Included: Dishwasher, Gas Cooktop, Gas Oven, Microwave, Refrigerator
- Laundry: Laundry Closet
Features
- Other
- Flooring: Hardwood, Tile
- Windows: None
- Basement: Crawl Space
- Has fireplace: No
- Fireplace features: None
- Common walls with other units/homes: No Common Walls
Interior area
- Total structure area: 1,102
- Total interior livable area: 1,102 sqft
Video & virtual tour
Property
Parking
- Total spaces: 1
- Parking features: Driveway, On Street
- Has uncovered spaces: Yes
Accessibility
- Accessibility features: None
Features
- Levels: One
- Stories: 1
- Patio & porch: Covered, Front Porch, Screened
- Exterior features: None
- Pool features: None
- Spa features: None
- Fencing: None
- Has view: Yes
- View description: Other
- Waterfront features: None
- Body of water: None
Lot
- Size: 0.26 Acres
- Features: Back Yard, Front Yard
Details
- Additional structures: None
- Parcel number: 14 014700070495
- Other equipment: None
- Horse amenities: None
Construction
Type & style
- Home type: SingleFamily
- Architectural style: Ranch
- Property subtype: Single Family Residence, Residential
Materials
- Brick 4 Sides
- Foundation: Brick/Mortar
- Roof: Composition,Shingle
Condition
- Resale
- New construction: No
- Year built: 1956
Utilities & green energy
- Electric: 110 Volts
- Sewer: Public Sewer
- Water: Public
- Utilities for property: Cable Available, Electricity Available, Natural Gas Available, Phone Available, Sewer Available, Water Available
Green energy
- Energy efficient items: None
- Energy generation: None
Community & HOA
Community
- Features: Near Beltline, Near Public Transport, Near Trails/Greenway, Park, Other
- Security: None
- Subdivision: None
HOA
- Has HOA: No
Location
- Region: Atlanta
Financial & listing details
- Price per square foot: $227/sqft
- Tax assessed value: $281,200
- Annual tax amount: $4,606
- Date on market: 2/5/2026
- Cumulative days on market: 472 days
- Electric utility on property: Yes
- Road surface type: None
Estimated market value
$244,800
$233,000 - $257,000
$2,439/mo
Price history
Price history
| Date | Event | Price |
|---|---|---|
| 2/5/2026 | Listed for sale | $250,000-9.1%$227/sqft |
Source: | ||
| 1/1/2026 | Listing removed | $275,000$250/sqft |
Source: | ||
| 8/28/2025 | Price change | $275,000-3.5%$250/sqft |
Source: | ||
| 4/17/2025 | Listed for sale | $285,000-1.7%$259/sqft |
Source: | ||
| 4/1/2025 | Listing removed | $289,900$263/sqft |
Source: | ||
| 1/9/2025 | Listed for sale | $289,900$263/sqft |
Source: | ||
| 12/20/2024 | Listing removed | $289,900$263/sqft |
Source: | ||
| 10/24/2024 | Price change | $289,900-3.3%$263/sqft |
Source: | ||
| 8/30/2024 | Listed for sale | $299,900+46.3%$272/sqft |
Source: | ||
| 10/23/2020 | Sold | $205,000-2.4%$186/sqft |
Source: | ||
| 9/22/2020 | Pending sale | $210,000$191/sqft |
Source: Keller Williams Atl. Midtown #8799330 Report a problem | ||
| 8/4/2020 | Price change | $210,000-2.3%$191/sqft |
Source: Keller Williams Atl. Midtown #8799330 Report a problem | ||
| 6/5/2020 | Listed for sale | $215,000+29555.2%$195/sqft |
Source: Keller Wms Re Atl Midtown #6733914 Report a problem | ||
| 11/24/2010 | Listing removed | $725$1/sqft |
Source: Better Homes and Gardens Real Estate Metro Brokers #2913314 Report a problem | ||
| 10/20/2010 | Listed for sale | $725-99.1%$1/sqft |
Source: Better Homes and Gardens Real Estate Metro Brokers #2913314 Report a problem | ||
| 2/3/2005 | Sold | $78,000$71/sqft |
Source: Public Record Report a problem | ||
Public tax history
Public tax history
| Year | Property taxes | Tax assessment |
|---|---|---|
| 2024 | $4,605 +28.3% | $112,480 |
| 2023 | $3,588 -3.1% | $112,480 +23% |
| 2022 | $3,702 +41.1% | $91,480 +41.3% |
| 2021 | $2,623 +65% | $64,760 +68.6% |
| 2020 | $1,590 +64.4% | $38,400 +72% |
| 2019 | $967 | $22,320 +91.1% |
| 2018 | $967 | $11,680 +38.4% |
| 2017 | $967 +14% | $8,440 |
| 2016 | $848 +0.7% | $8,440 |
| 2015 | $842 +120.1% | $8,440 |
| 2014 | $383 | $8,440 +12.8% |
| 2013 | -- | $7,480 -33.2% |
| 2012 | $0 | $11,200 -38.3% |
| 2011 | -- | $18,160 |
| 2010 | $23 | $18,160 -27.7% |
| 2009 | -- | $25,120 -17.3% |
| 2008 | -- | $30,360 +17.3% |
| 2007 | -- | $25,880 +3.5% |
| 2004 | -- | $25,000 +3.5% |
| 2003 | -- | $24,160 +3.4% |
| 2002 | -- | $23,360 +11.2% |
| 2001 | $23 | $21,000 |
Find assessor info on the county website
BuyAbility℠ payment
Est. payment
$1,351/mo
Principal & interest
$1172
Property taxes
$179
Climate risks
Neighborhood: Hunter Hills
Nearby schools
GreatSchools rating
- 4/10F. L. Stanton Elementary SchoolGrades: PK-5Distance: 0.5 mi
- 2/10John Lewis Invictus AcademyGrades: 6-8Distance: 1.2 mi
- 2/10Douglass High SchoolGrades: 9-12Distance: 1.8 mi
Schools provided by the listing agent
- Elementary: F. L. Stanton
- Middle: John Lewis Invictus Academy/Harper-Archer
- High: Frederick Douglass
Source: FMLS GA. This data may not be complete. We recommend contacting the local school district to confirm school assignments for this home.
