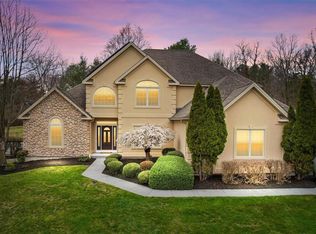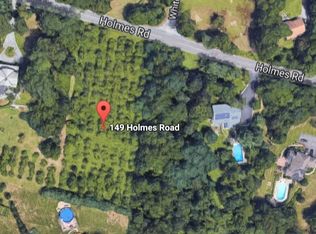Sold for $762,500 on 01/14/26
$762,500
145 Holmes Road, Newburgh, NY 12550
4beds
3,288sqft
Single Family Residence, Residential
Built in 1977
2.2 Acres Lot
$758,000 Zestimate®
$232/sqft
$4,184 Estimated rent
Home value
$758,000
$720,000 - $796,000
$4,184/mo
Zestimate® history
Loading...
Owner options
Explore your selling options
What's special
Simply Stunning! A gorgeous home 60 miles outside of NYC in the beautiful Hudson Valley!
This classic colonial will wow you with it's style, space and gorgeous renovations. Sitting on 2.2 lush acres with a heated salt water in-ground pool and in the award winning Marlboro School District.
It starts with a state of the art kitchen with custom cabinets, quartz counters, top of the line appliances including a Zline 6 burner range with two ovens and a grill, plus 2 additional ovens, a huge feature pantry, a prep sink, and an island with a second sink and dishwasher.
The kitchen bursts into the breakfast room with a one of a kind design and a backdrop of windows overlooking the backyard and pool. The kitchen then flows into the great room with built in shelving, a wood burning fireplace, and more floor to ceiling windows.
From there, we go the formal sitting area (or office if you prefer), the formal dining room, powder room, laundry room, and screened in patio.
Upstairs is host to the primary suite with a three separate closets and a primary bath with granite, cherry vanity and a walk in shower.
On to three more oversized guest bedrooms and a full guest bath with tub.
Still need more space? The lower walkout level has a huge finished flex space with storage, and an enclosed tiled veranda, which leads outside to the pool.
The magic of this home includes the 20x40 heated salt water pool with new filter, heater and liner in 2023, a whole house generator, security system hardware, two central air systems, new flooring on every level, water filtration system and softener, newer roof, two electric awnings, a total of four ovens, washer and dryer 2023, new chimney caps and vents, updated electrical, energy efficient leased solar panels and more.
All of this is in an ideal location for both entertainment and commuting. 5 minutes to 9W and less than 10 minutes to I84, I87 and Newburgh Beacon Bridge. Enjoy local farm stands, waterfront dining, old fashioned ice cream stands and shopping. A short drive to West Point, Stewart International Airport and Air Force base. 90 mins to NYC with buses and trains available.
Come see this remarkable home before it's gone.
Zillow last checked: 8 hours ago
Listing updated: January 15, 2026 at 09:23am
Listed by:
Karen R Taphorn 845-774-6858,
Howard Hanna Rand Realty 845-928-9691
Bought with:
Syndi R. Acampora, 10401395760
eXp Realty
Source: OneKey® MLS,MLS#: 897579
Facts & features
Interior
Bedrooms & bathrooms
- Bedrooms: 4
- Bathrooms: 3
- Full bathrooms: 2
- 1/2 bathrooms: 1
Primary bedroom
- Level: Second
Bedroom 2
- Level: Second
Bedroom 3
- Level: Second
Bedroom 4
- Level: Second
Primary bathroom
- Level: Second
Bathroom 2
- Level: Second
Bonus room
- Level: Lower
Dining room
- Level: First
Family room
- Level: First
Kitchen
- Level: First
Laundry
- Level: First
Lavatory
- Level: First
Living room
- Level: First
Heating
- Baseboard, Oil, Solar
Cooling
- Central Air
Appliances
- Included: Convection Oven, Dishwasher, Dryer, Gas Oven, Gas Range, Microwave, Refrigerator, Stainless Steel Appliance(s), Washer
- Laundry: Laundry Room
Features
- Breakfast Bar, Built-in Features, Ceiling Fan(s), Chefs Kitchen, Crown Molding, Eat-in Kitchen, Entrance Foyer, Formal Dining, His and Hers Closets, Kitchen Island, Open Floorplan, Open Kitchen, Pantry, Primary Bathroom, Quartz/Quartzite Counters, Recessed Lighting, Storage
- Flooring: Laminate, Tile
- Basement: Partially Finished,Walk-Out Access
- Attic: Pull Stairs
- Number of fireplaces: 1
- Fireplace features: Wood Burning
Interior area
- Total structure area: 3,288
- Total interior livable area: 3,288 sqft
Property
Parking
- Total spaces: 2
- Parking features: Attached
- Garage spaces: 2
Features
- Patio & porch: Covered, Deck, Screened
- Exterior features: Awning(s), Lighting
- Has private pool: Yes
- Pool features: Fenced, In Ground, Salt Water
Lot
- Size: 2.20 Acres
Details
- Parcel number: 3346000200000006019.0000000
- Special conditions: None
Construction
Type & style
- Home type: SingleFamily
- Architectural style: Colonial
- Property subtype: Single Family Residence, Residential
- Attached to another structure: Yes
Condition
- Updated/Remodeled
- Year built: 1977
Utilities & green energy
- Sewer: Septic Tank
- Utilities for property: Cable Connected, Electricity Connected, Phone Connected, Propane, Sewer Connected, Water Connected
Community & neighborhood
Location
- Region: Newburgh
Other
Other facts
- Listing agreement: Exclusive Right To Sell
Price history
| Date | Event | Price |
|---|---|---|
| 1/14/2026 | Sold | $762,500-1.6%$232/sqft |
Source: | ||
| 12/12/2025 | Pending sale | $775,000$236/sqft |
Source: | ||
| 11/28/2025 | Listing removed | $775,000$236/sqft |
Source: | ||
| 11/14/2025 | Price change | $775,000-8.7%$236/sqft |
Source: | ||
| 10/21/2025 | Price change | $849,000-3.3%$258/sqft |
Source: | ||
Public tax history
| Year | Property taxes | Tax assessment |
|---|---|---|
| 2024 | -- | $132,000 |
| 2023 | -- | $132,000 |
| 2022 | -- | $132,000 |
Find assessor info on the county website
Neighborhood: 12550
Nearby schools
GreatSchools rating
- 7/10Marlboro Elementary SchoolGrades: K-5Distance: 4.3 mi
- 4/10Marlboro Middle SchoolGrades: 6-8Distance: 4.3 mi
- 7/10Marlboro Central High SchoolGrades: 9-12Distance: 3.5 mi
Schools provided by the listing agent
- Elementary: Marlboro Elementary School
- Middle: Marlboro Middle School
- High: Marlboro Central High School
Source: OneKey® MLS. This data may not be complete. We recommend contacting the local school district to confirm school assignments for this home.
Get a cash offer in 3 minutes
Find out how much your home could sell for in as little as 3 minutes with a no-obligation cash offer.
Estimated market value
$758,000
Get a cash offer in 3 minutes
Find out how much your home could sell for in as little as 3 minutes with a no-obligation cash offer.
Estimated market value
$758,000

