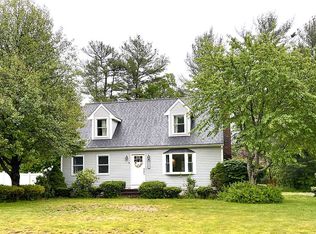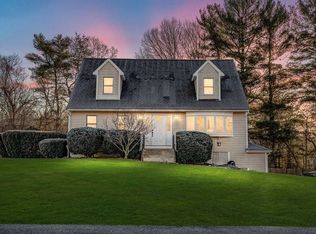A beautiful home on a large lot in a great, quiet neighborhood! A Contemporary Cape on more than a half acre with 6 spacious rooms, 2 full baths and a finished family room in the basement. The first floor boasts a large open kitchen with breakfast nook and French doors which open to a beautiful new patio with firepit. The dinning room and vaulted ceiling living room with palladium window have new hardwood floors. The second floor includes a large, vaulted ceiling master bedroom, large bathroom and two generously sized bedrooms. The large backyard is great for children and entertaining, includes a storage shed is bordered by woods. The property will easily accommodate a large attached garage as well as ample room for a swimming pool. Minutes to major roads, highways, schools restaurants and shopping.
This property is off market, which means it's not currently listed for sale or rent on Zillow. This may be different from what's available on other websites or public sources.

